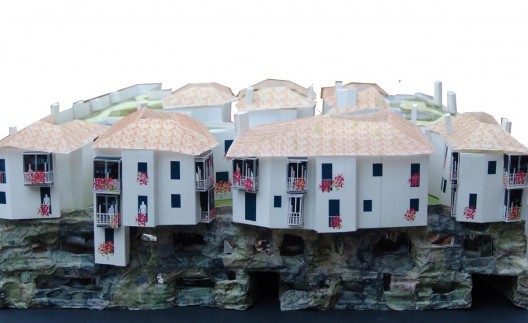
It´s not that i´m a pesimist. Actually, there are great residential buildings, on which architects have dealt with this complex variables resulting in projects on which “architecture” is an added value.
On this panorama, which happens on every country, I´d like to share with you a residential project being built by Manuel Ocaña, a spanish architect we have previously featured on ArchDaily with some interesting works (Yaya House, Rota House).
This project for 53 dwellings between party walls can be described through its tectonic (Roca Port Aventura in the stereotomic plinth of the two first floors of housing, plus buildings that, resting on the former, are rounded off with canvas roofs with silkscreen-printed tiles), or through its virtues of “non-extrusion” and “non-metaphor”. But the best way to explain this bizarre, unbridled, dislocated and autistic project is with a generous text by Roberto González García:
“The project Ocaña de España stemmed from a commission that, from the outset, was determined by a referent that ought not to be questioned: the developer and, at the same time, contractor. This client wanted to build in Ocaña a project “from Cuenca on the outside”, but “‘all-out modern’ on the inside”. We suggested building the Hanging Houses of Cuenca, or rather, a representation of these that could transfer, one by one, the most characteristic features of the historic complex, in an almost literal manner. Hence the recreation had to be achieved building the rock on the two first floors and completing the two following ones with the aforementioned Hanging Houses, a replica in every sense.
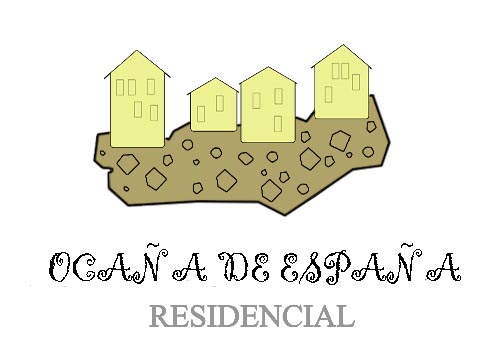
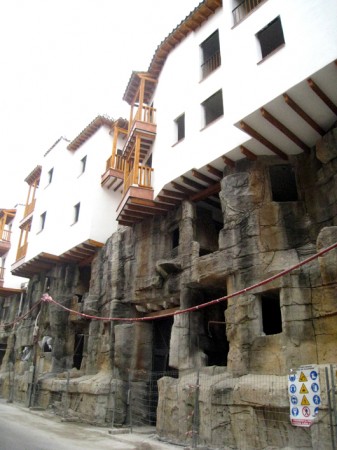
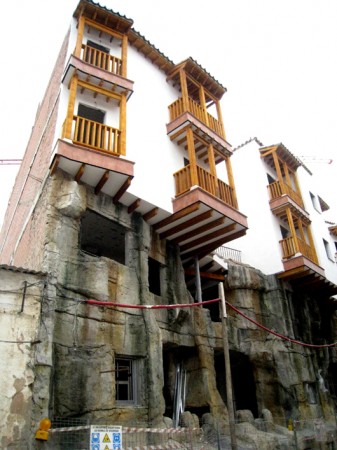
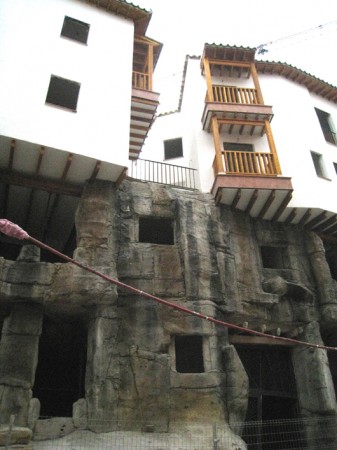
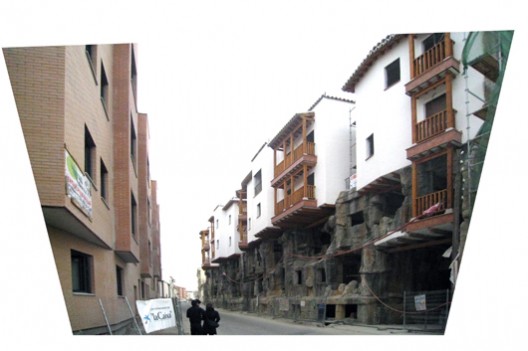
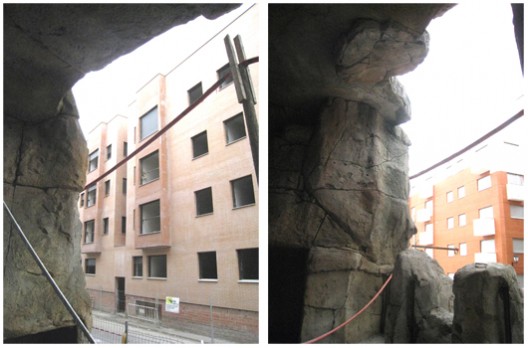
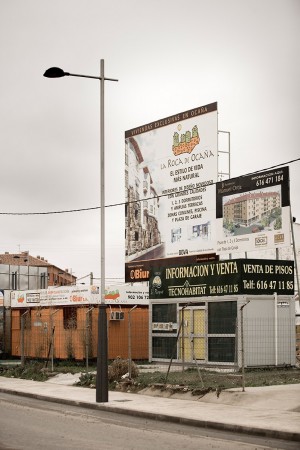
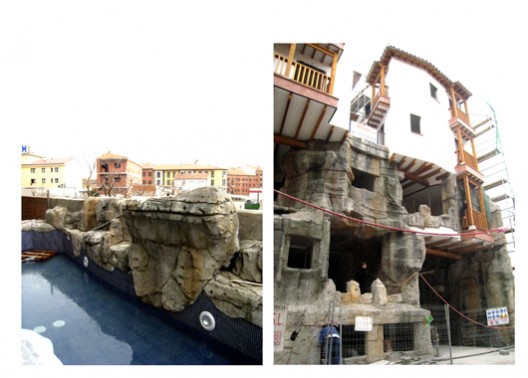
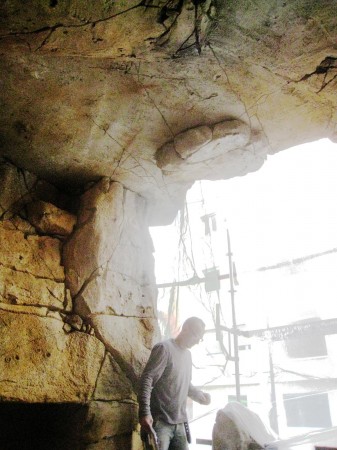
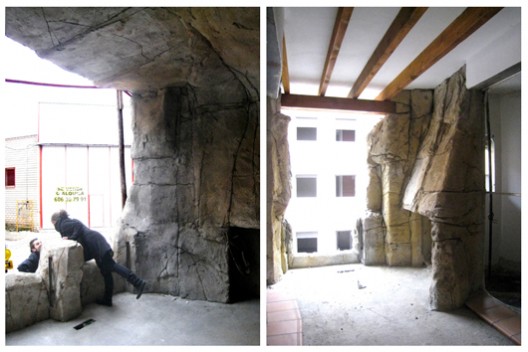
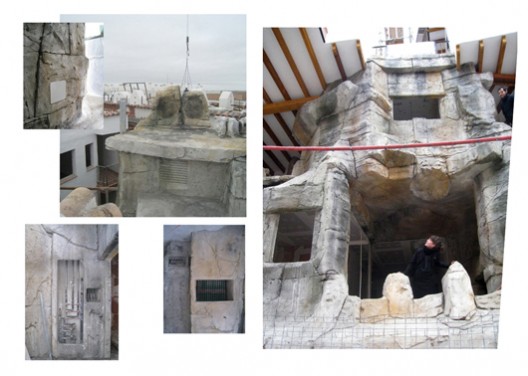
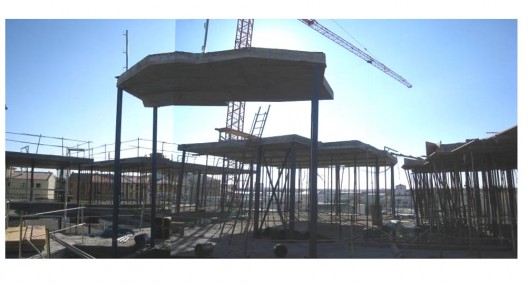
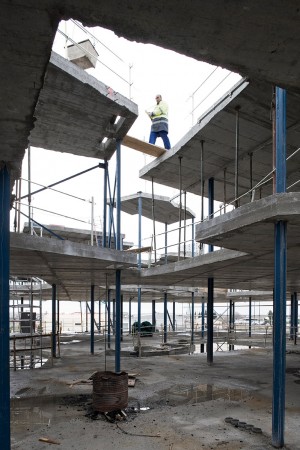
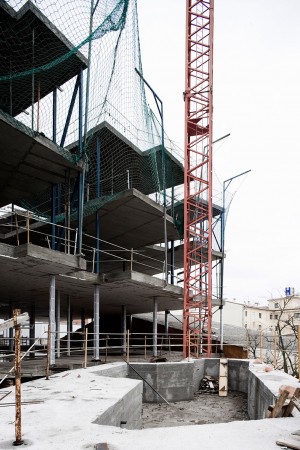
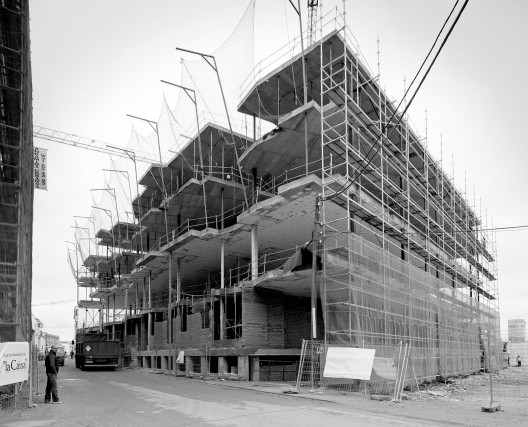
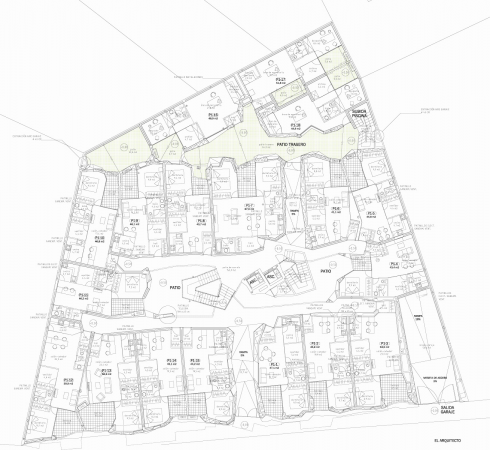
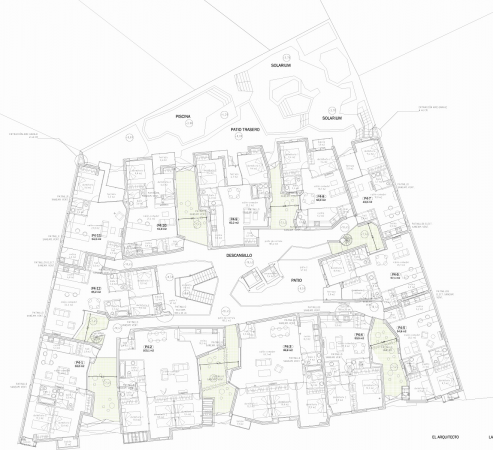
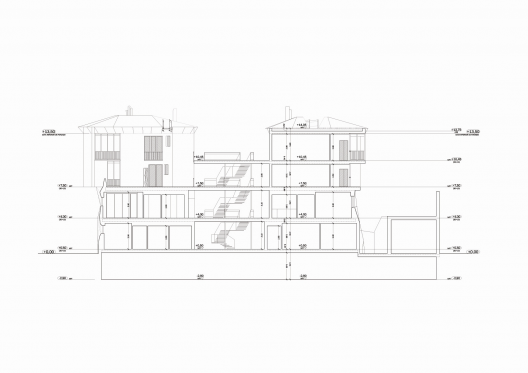
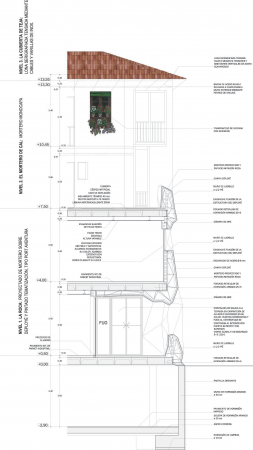
'REF. > Architecture' 카테고리의 다른 글
| [ Ensamble Studio ] Casa Hemeroscopium, Las Rozas- Madrid (España) (0) | 2009.01.07 |
|---|---|
| [ ARTechnic architects ] Shell (0) | 2009.01.06 |
| [ Belzberg Architects ] Skyline Residence (0) | 2009.01.05 |
| [ Rocker-Lange ] ORDOS 100 #6 (0) | 2009.01.04 |
| [ Predock ] Cornerstone Arts Center (0) | 2009.01.03 |