728x90
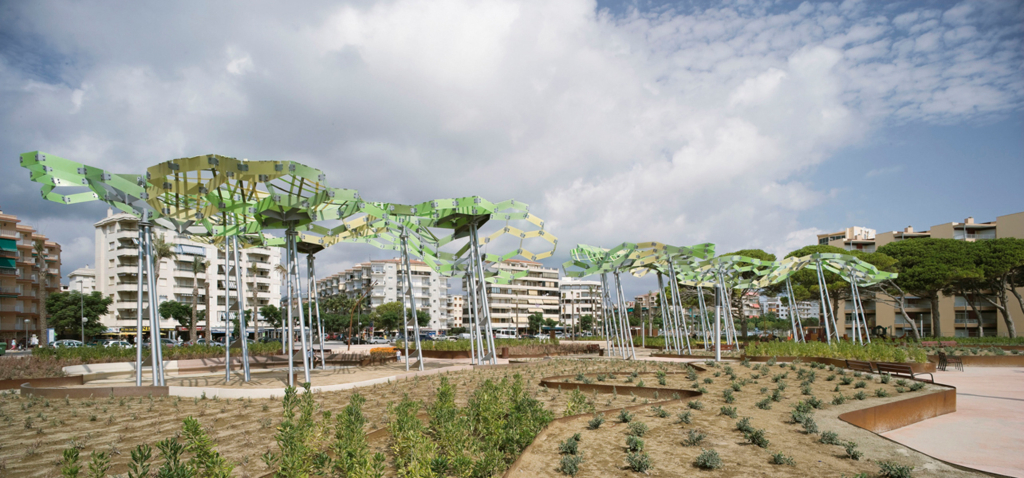
Location: Tarragona, Spain
Architects in charge: Gerard Veciana Membrado & Elisabet Faura Pavia
Arteks Collaborators: Elena Berri, Laia Esteban,Gemma Roca, Carlos Cobreros, Fermin Sánchez, Alex Miralles, Ricard Blanco, Miquel Mercè, Manuel González
Constructed Area: 28,000 sqm
Project Year: 2008
Pergola Engineering: Amatria Engineering - J.M velasco
Facilities Engineering: Javier Penalba
Photographs: Pedro Pegenaute
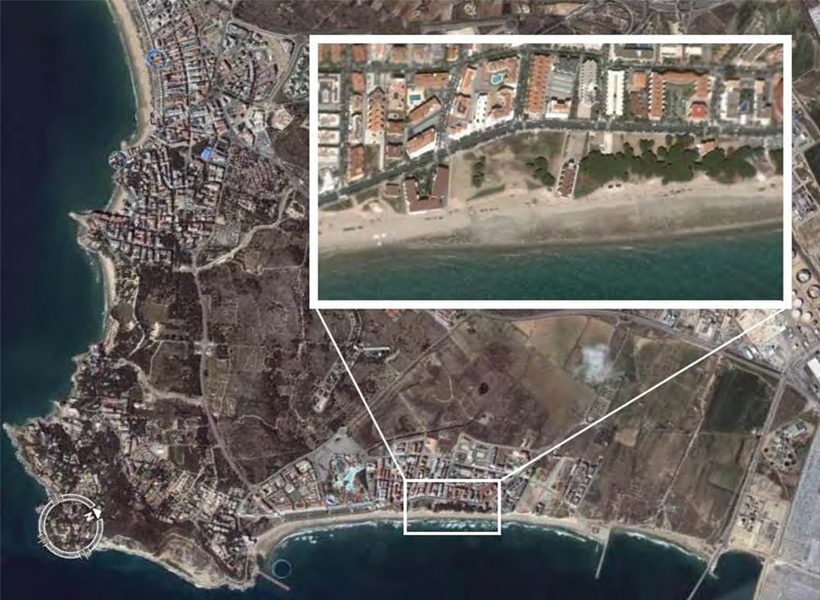
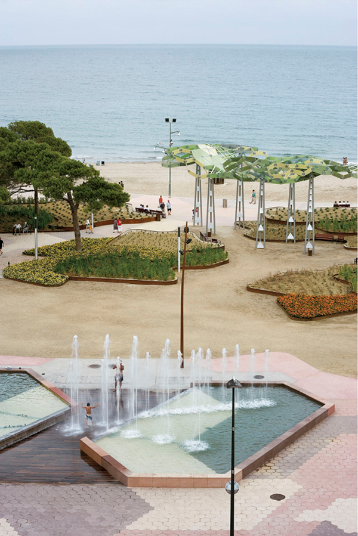
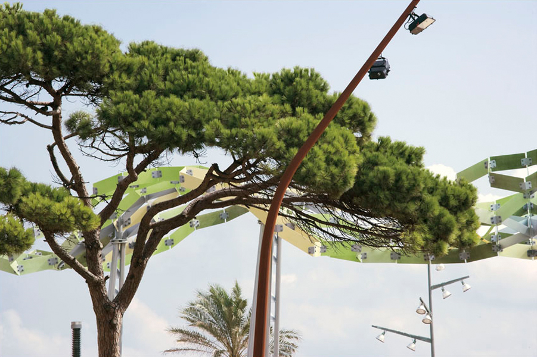
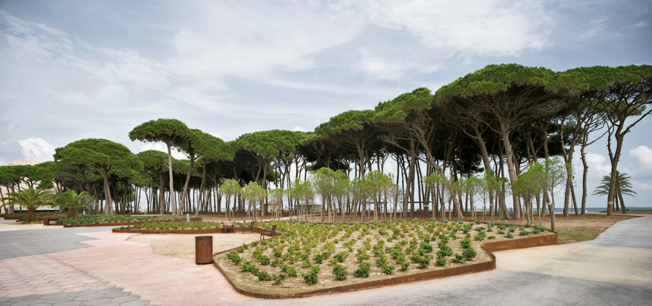
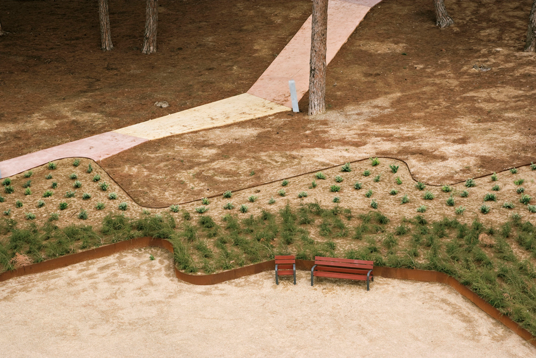
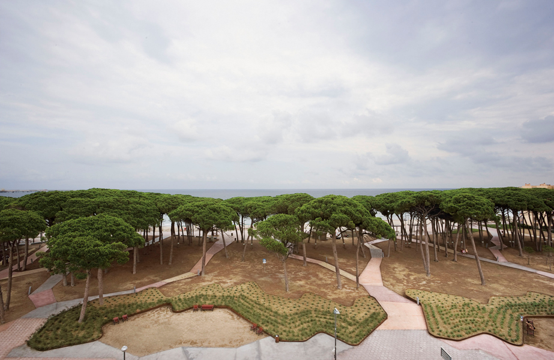
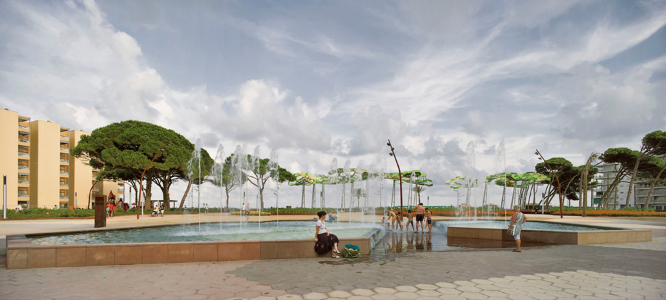
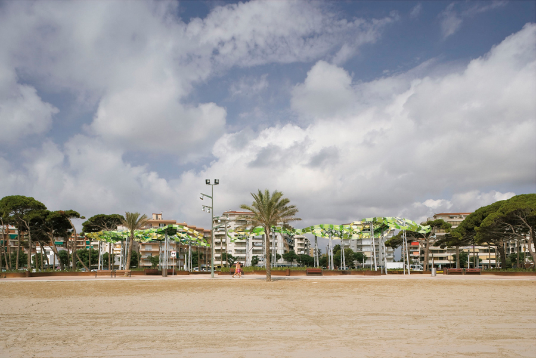
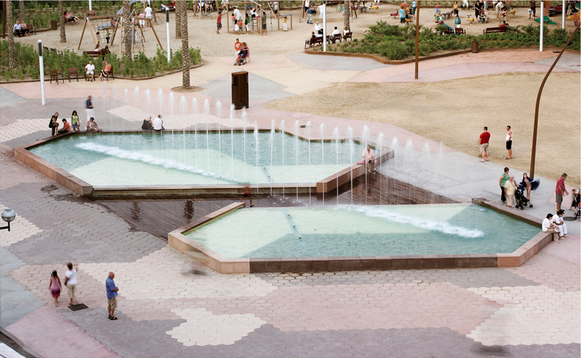
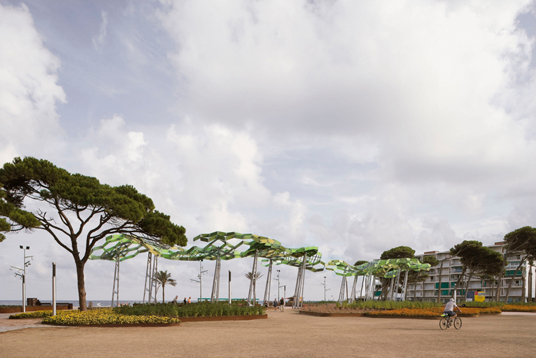
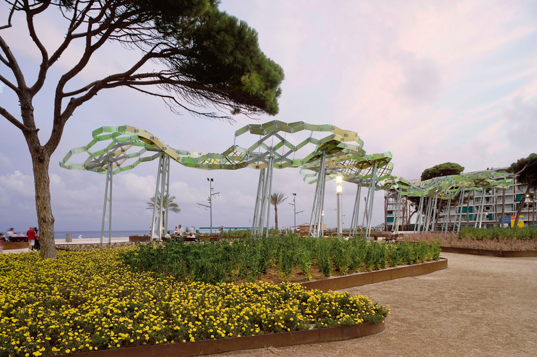
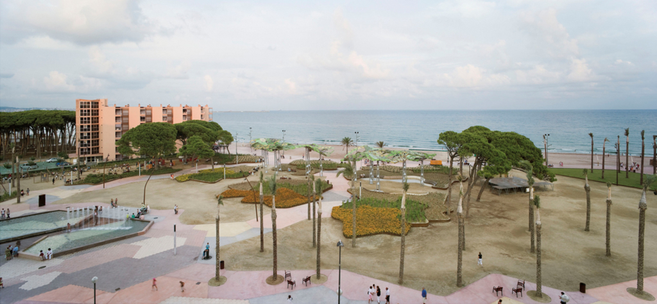
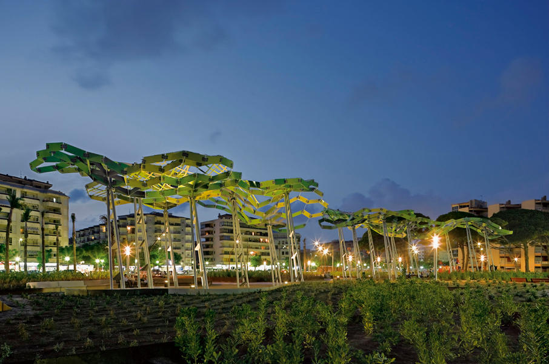
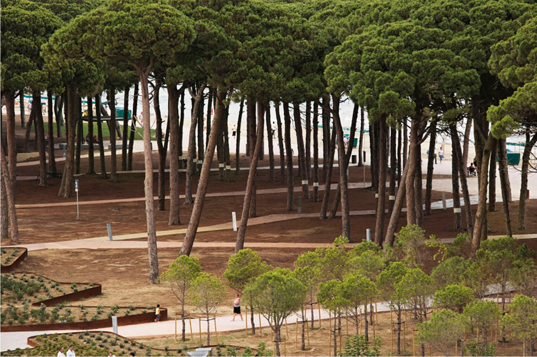
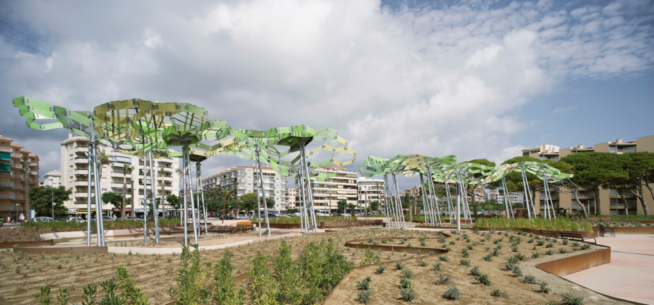
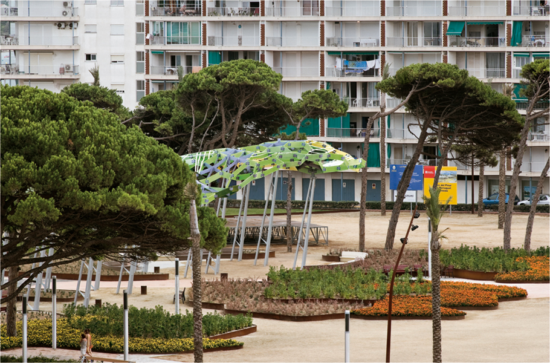
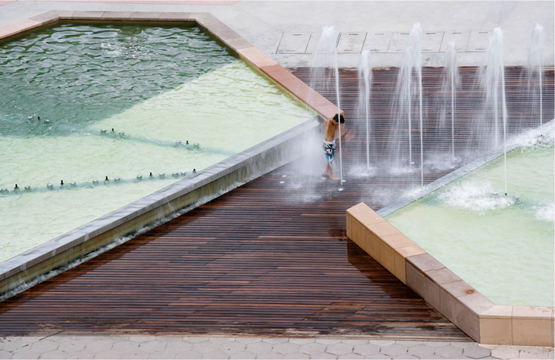
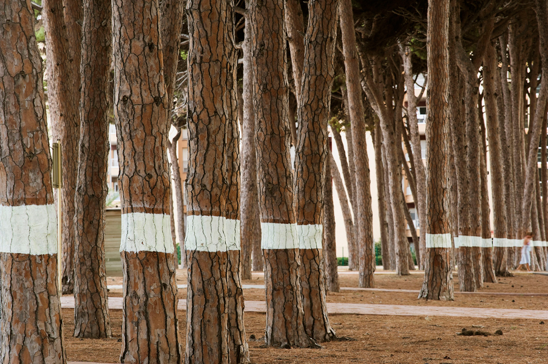
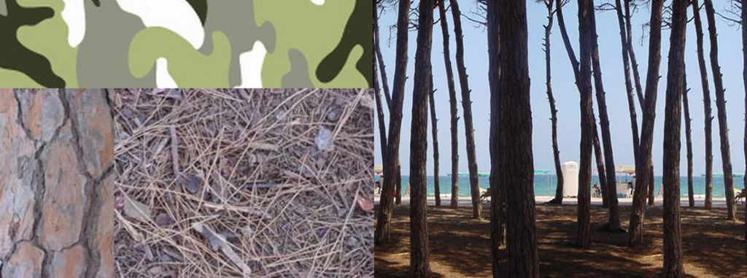
In this way, create an extension forest, like the existent one is not viable!
The canopy is the architectural element with more references to a tree.
The strongest points are: the pillars and the cover.
The Pillars
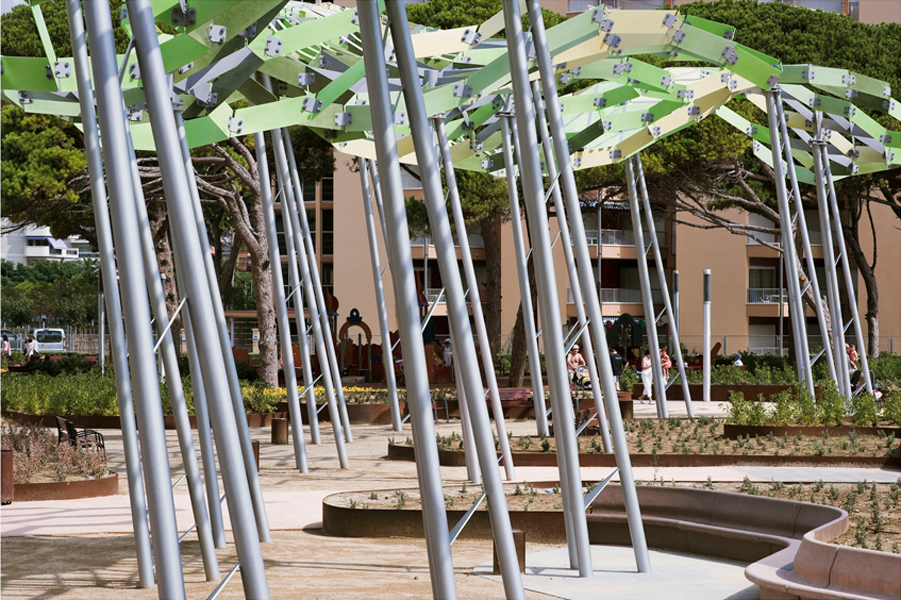
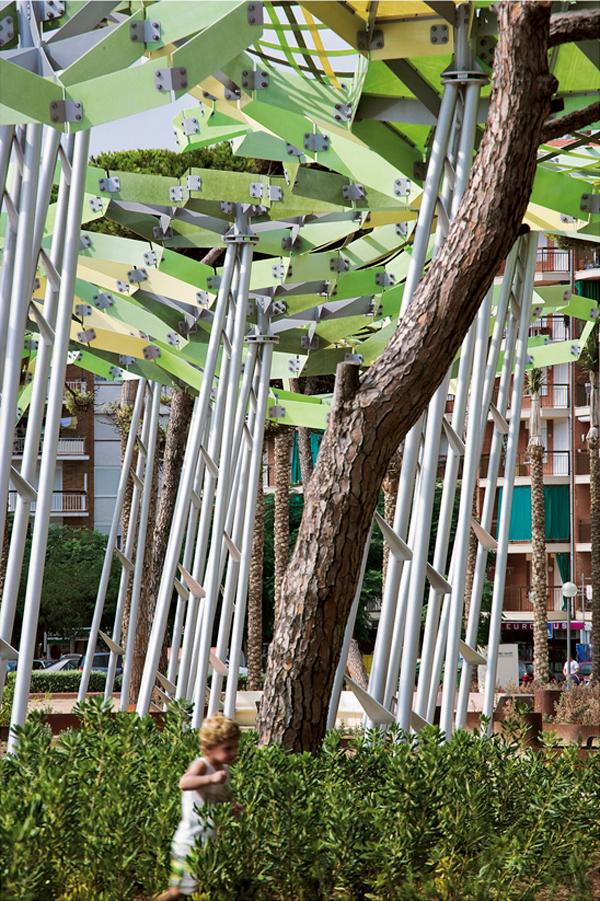
The Cover
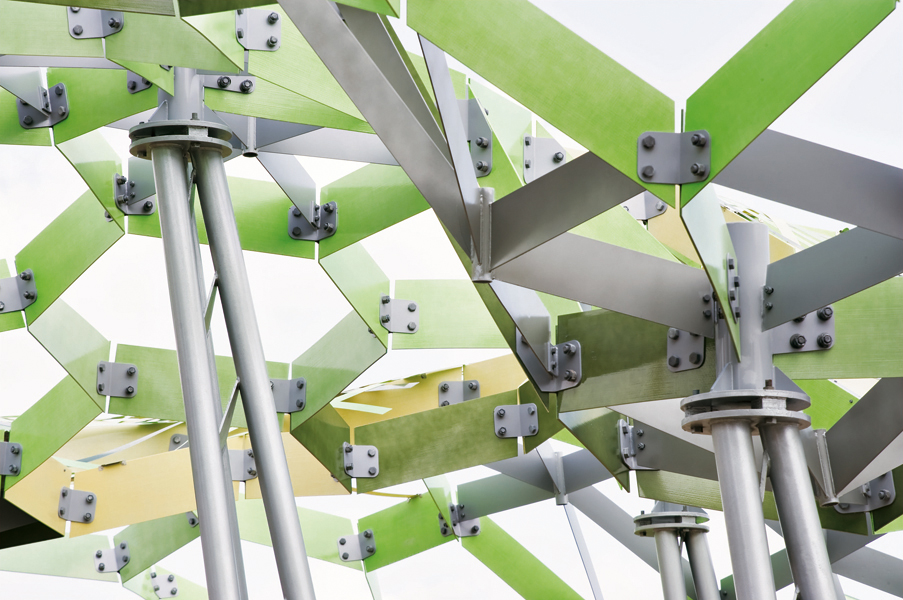
Undulation, movement, the canopy is made by a hexagonal grid of fibreglass (Material resistant to the marine salt) that moves lightly with hard wind. Mounted like a “mecano”, very fast, the time is spend in design.
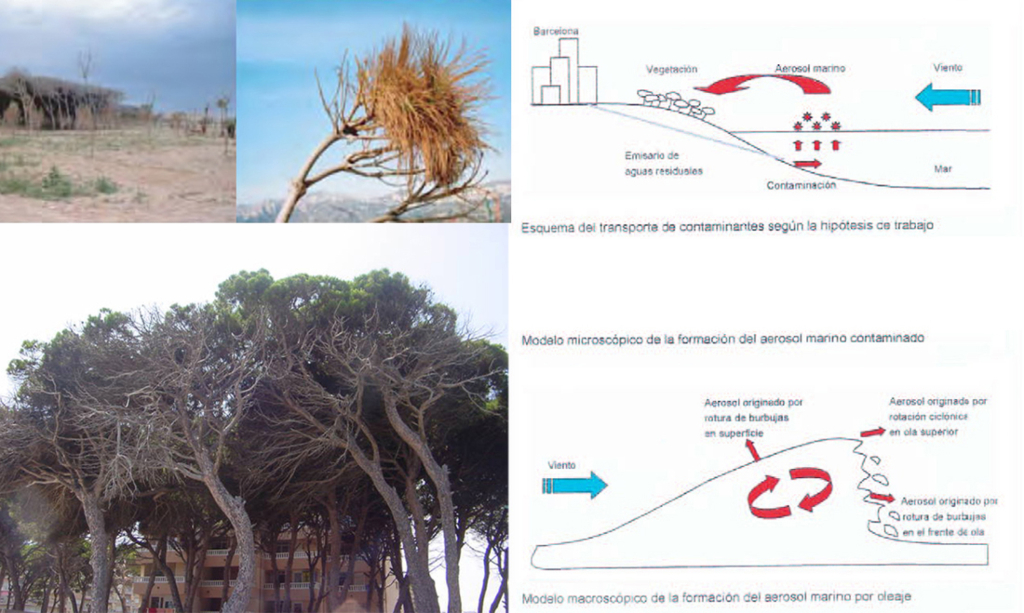
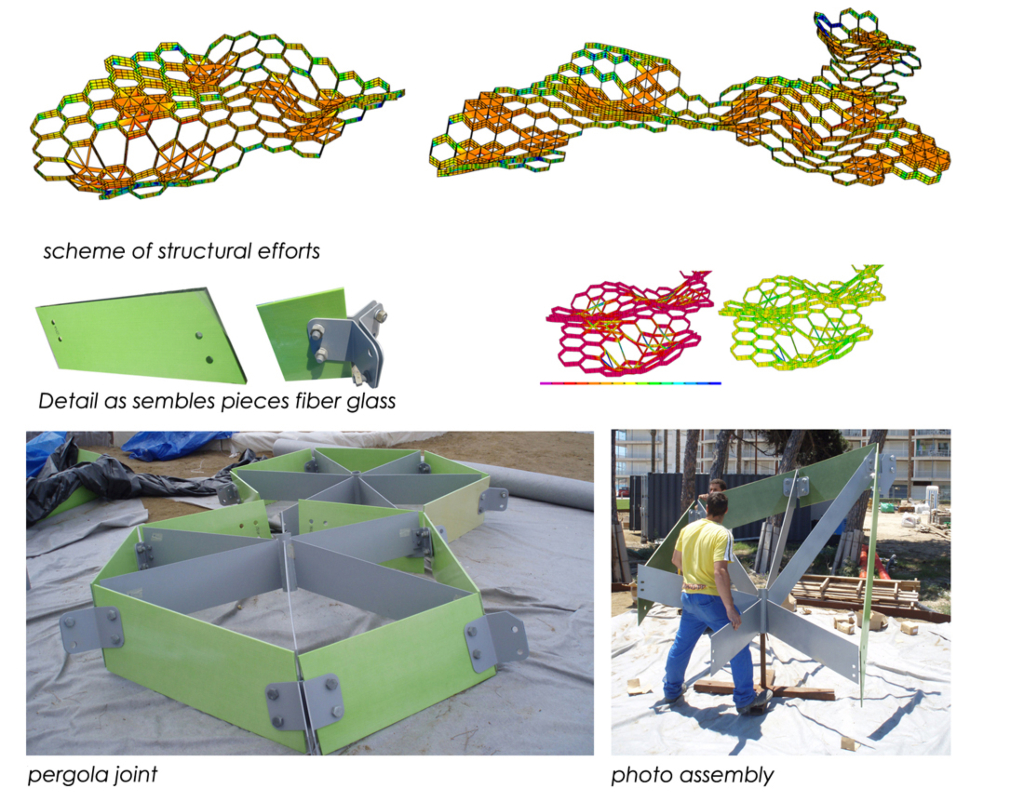
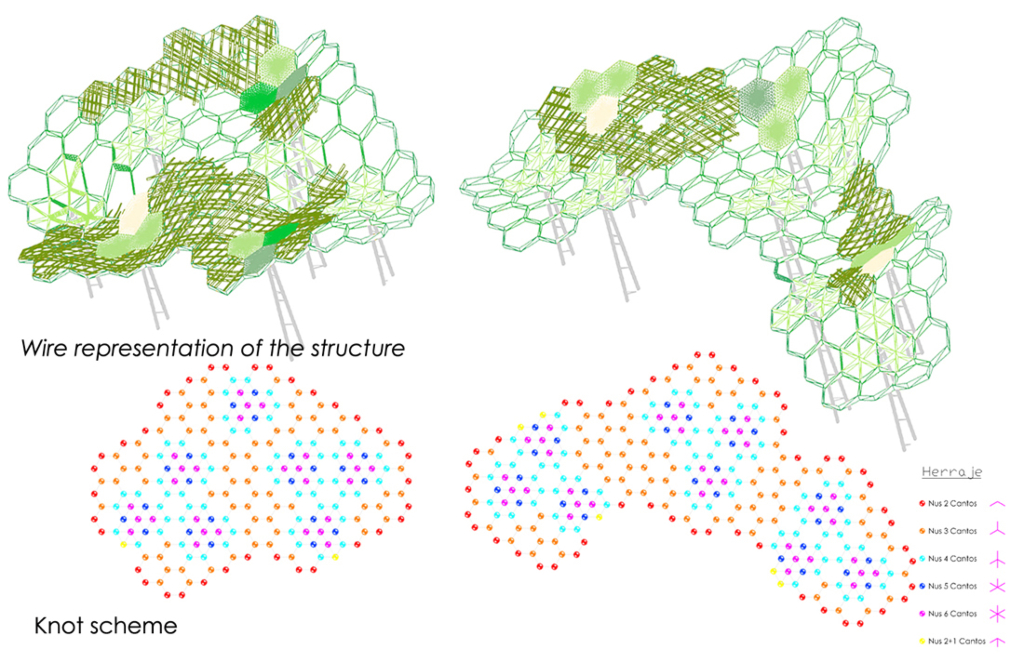
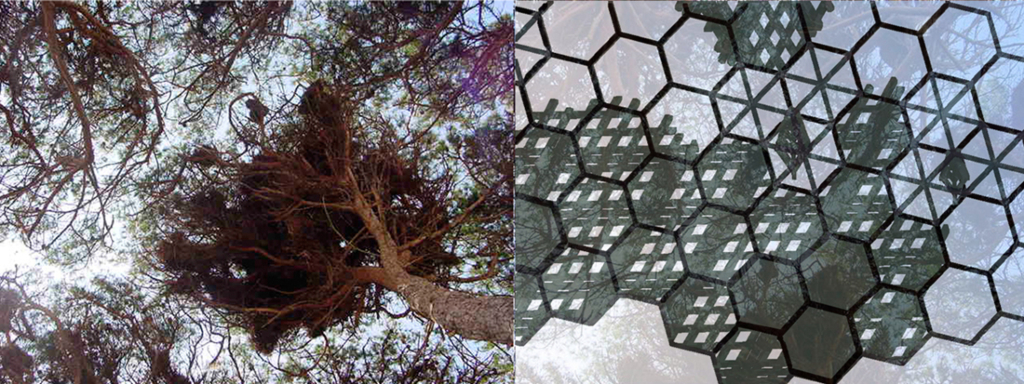
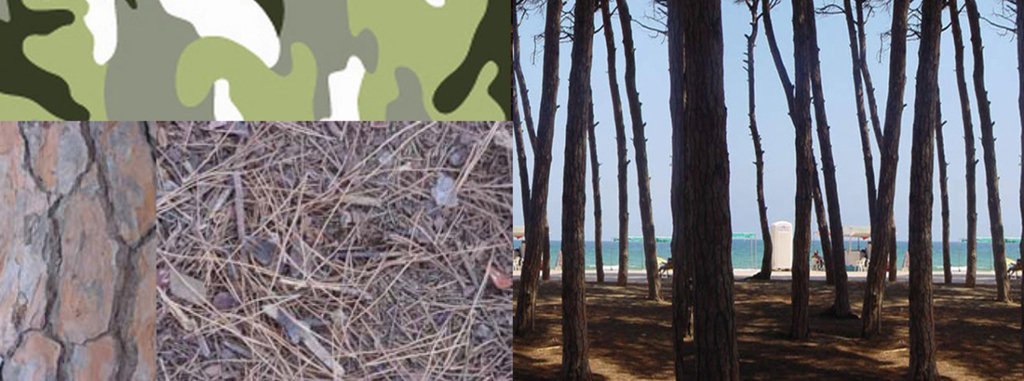

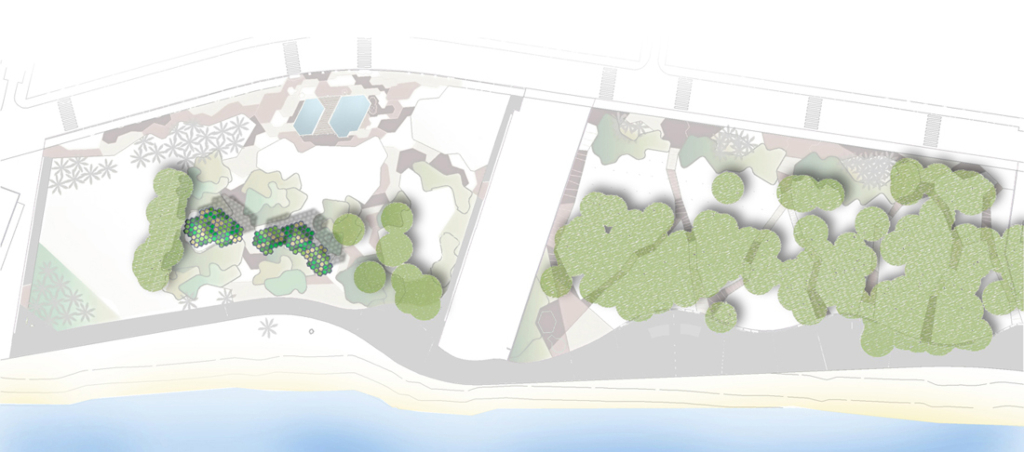
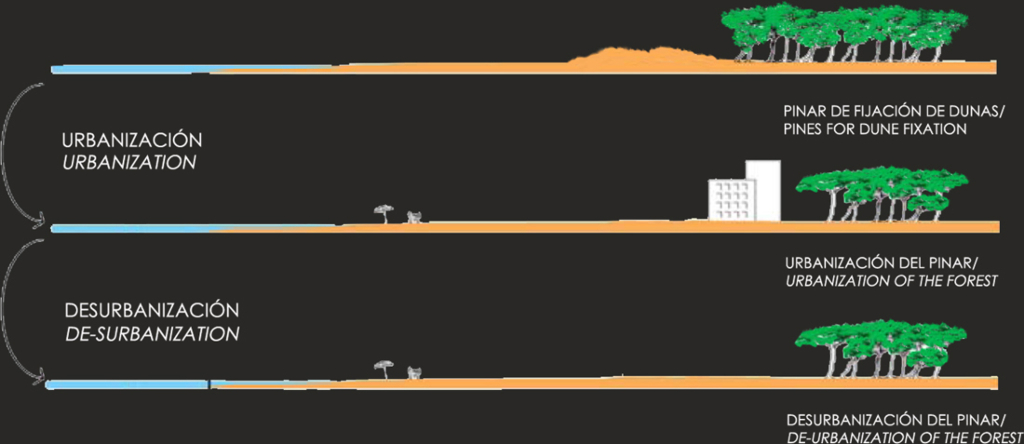
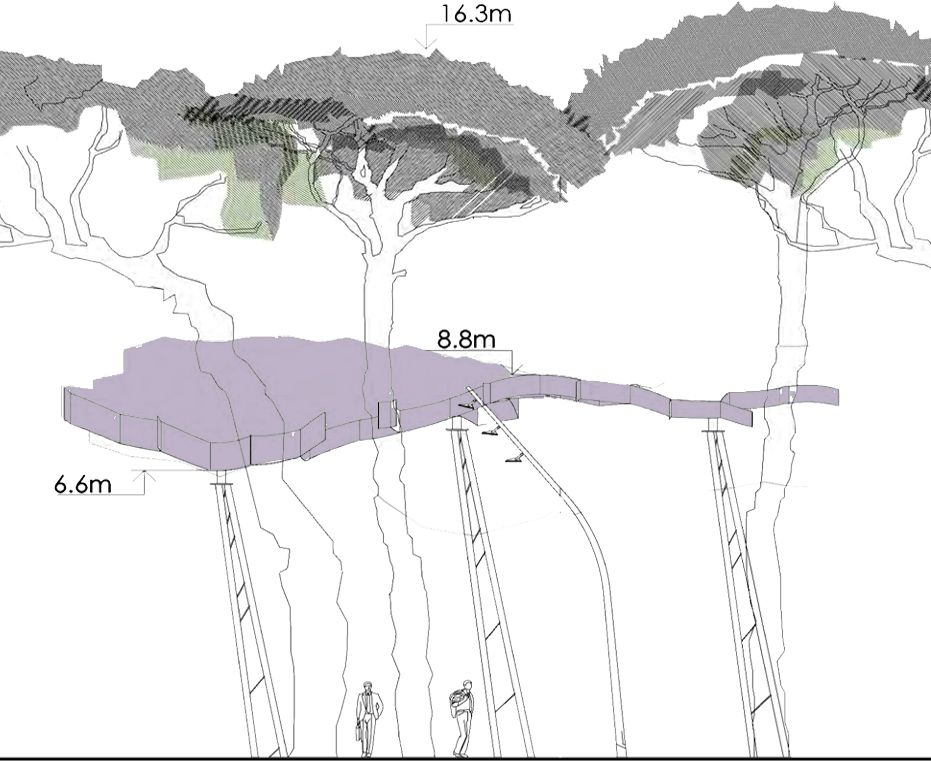
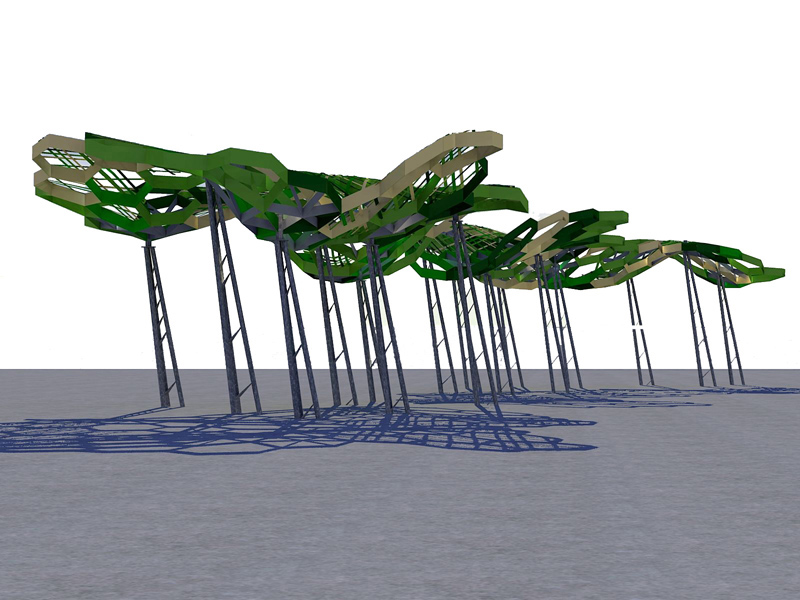
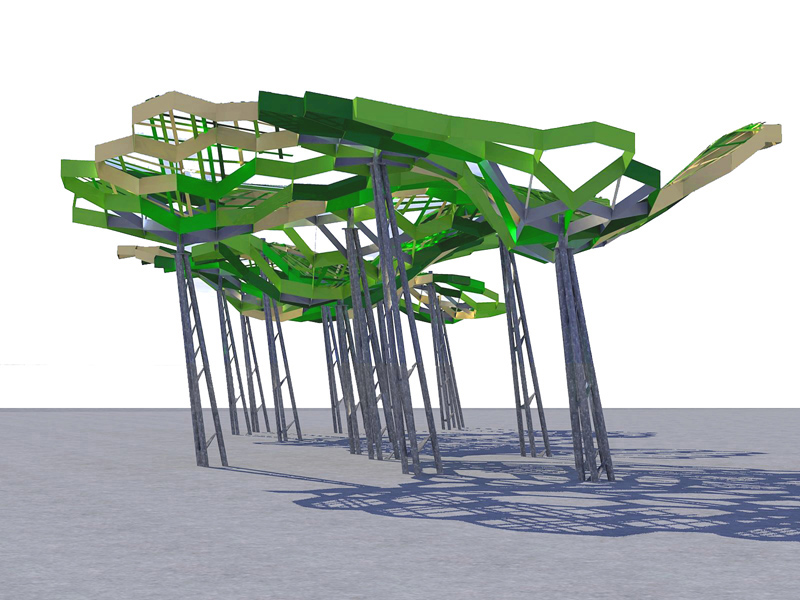
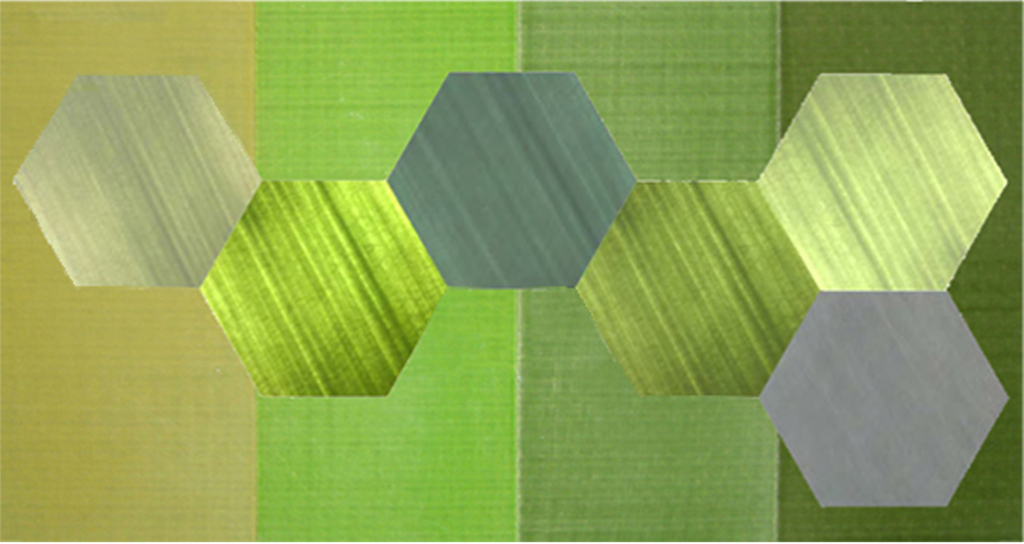

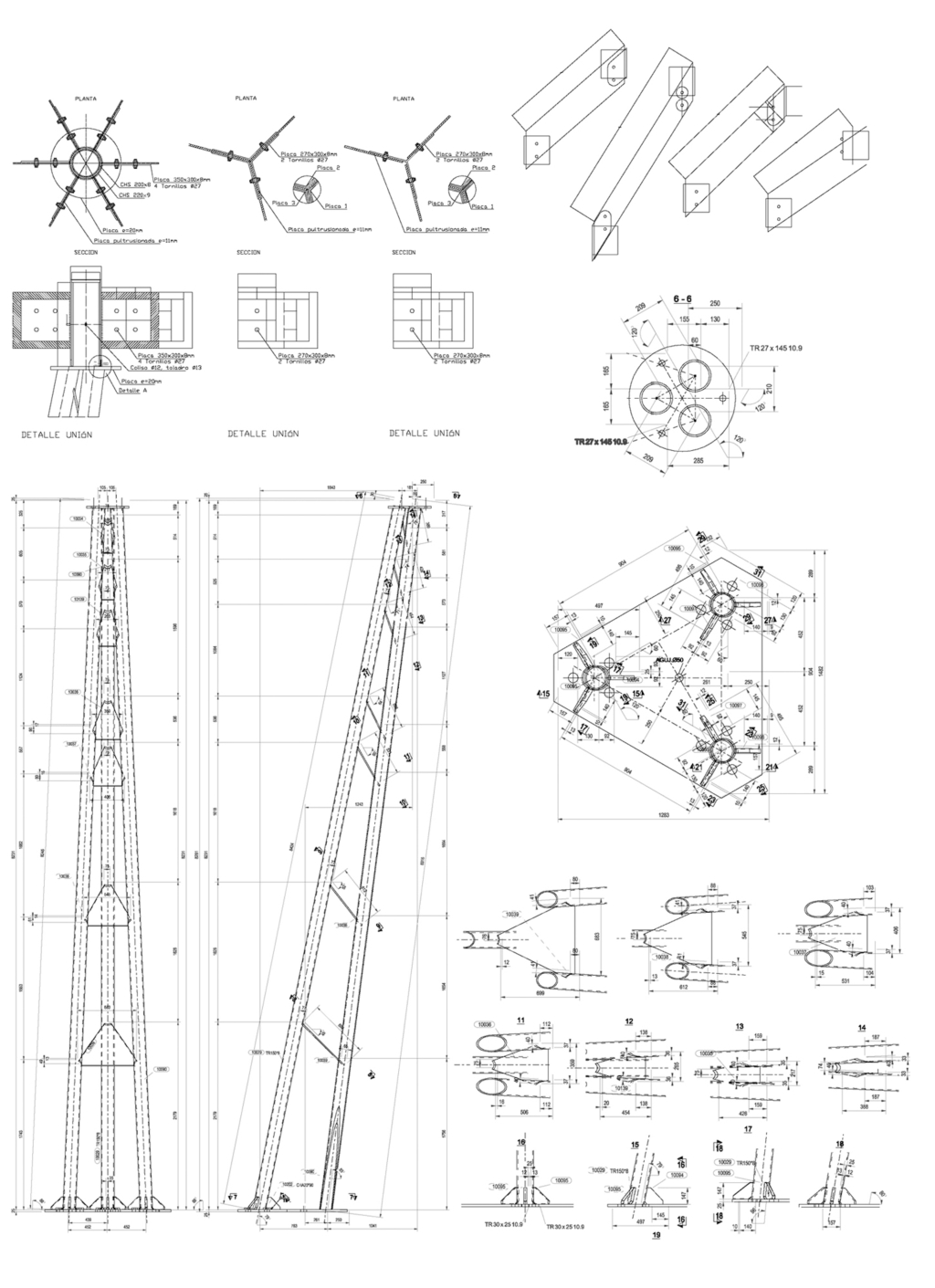
그리드형
'Landscape' 카테고리의 다른 글
| [ ACXT ] Galindez Slope and Pau Casals Square (0) | 2009.10.03 |
|---|---|
| [ Consortium Daoust Lestage + Williams Asselin Ackaoui + Option aménagement ] Promenade Samuel-de Champlain (0) | 2009.10.01 |
| [ TEN Arquitectos ] Greening the O.C. (0) | 2009.09.30 |
| [ PLOT ] Copenhagen Harbour Bath (0) | 2009.09.30 |
| [ Matsys Designs ] Sietch Nevada (0) | 2009.09.26 |