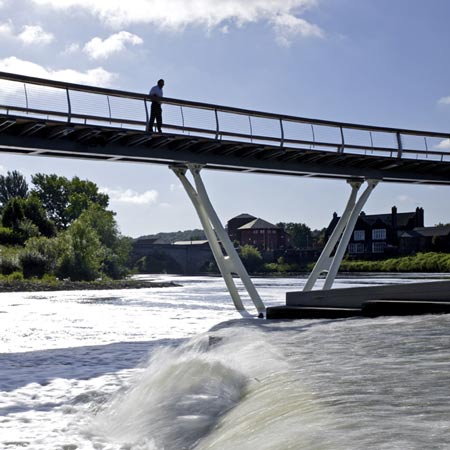
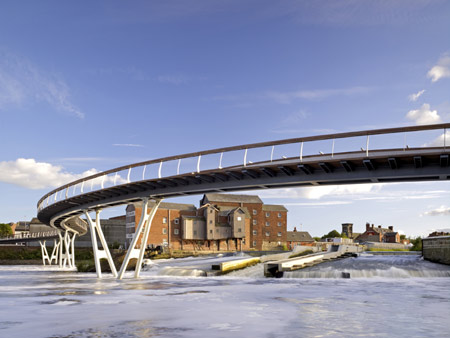
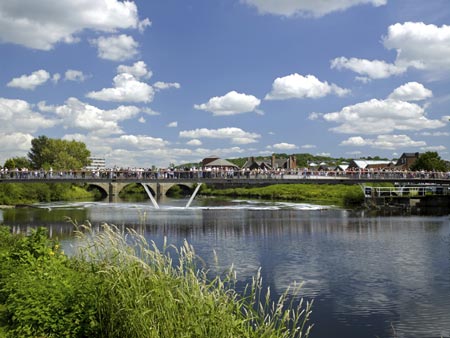
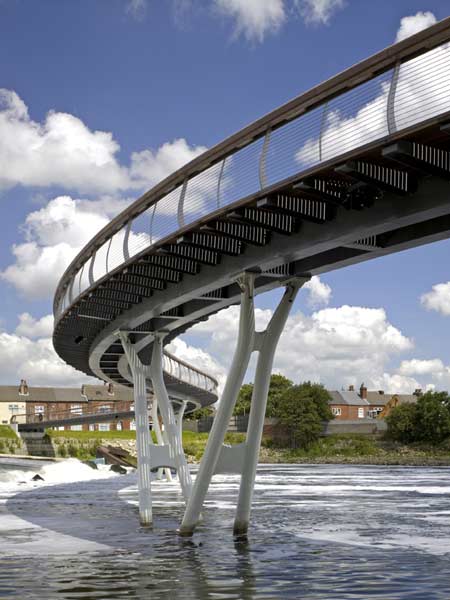
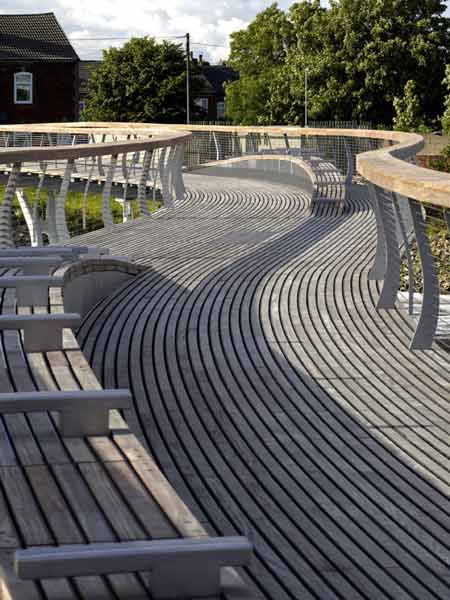
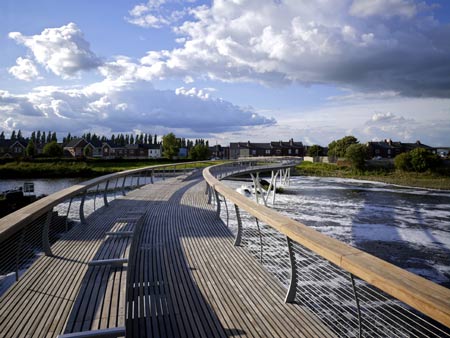
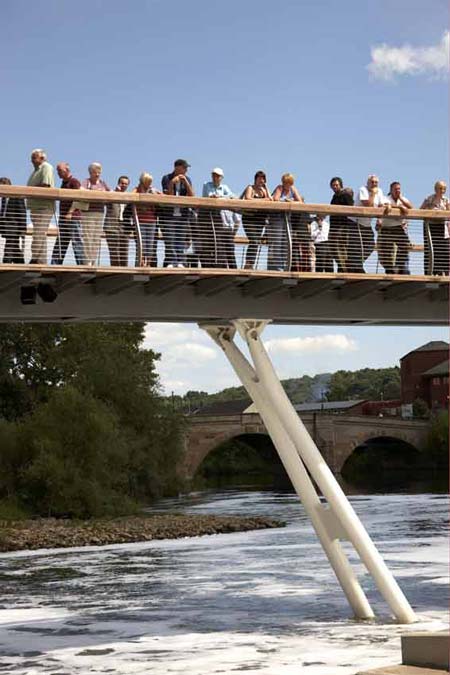
The 130-metre long S-shaped footbridge is one of a number of regeneration projects in Castleford - including Tickle Cock Bridge Underpass by DSDHA architects - being filmed for a TV series.
The Castleford Project will be aired Channel 4 television series this summer. See our previous story for more information.
The following information is from McDowell+Benedetti:
Castleford Bridge officially opens
Residents of Castleford took their first steps across Castleford Footbridge on Friday when the bridge was officially opened by Wakefield Council Leader Peter Box and TV presenter Kevin McCloud.
The £4.8 million bridge has been funded by Wakefield Council, Yorkshire Forward and English Partnerships. It creates a safer more pleasant pedestrian route than the 200 year-old Victorian road bridge further downstream. The new bridge will unite the north and south of Castleford’s riverside community connecting Aire Street to Mill Lane.
The opening of the bridge marks the completion of The Castleford Project group of community improvement schemes in the former mining town of Castleford in West Yorkshire. The initiative is the focus of a major forthcoming television series, which will be presented by Kevin McCloud, presenter of Channel 4’s ‘Grand Designs’, and televised on Channel 4 this August.
Architects of the bridge McDowell+Benedetti were selected by local community representatives as winners of an invited competition in 2003 to design a river crossing as part of a wider waterfront regeneration masterplan. Principal Renato Bendetti has worked closely with the community project champions from the outset in a committed consultation process which helped to ensure the quality of the design.
Designed by McDowell+Bendetti with Alan Baxter Associates and Arup and constructed by Costain, Castleford bridge is the most ambitious of the eleven interventions in Castleford and has already been shortlisted for the prestigious Prime Minister’s Award for Better Public Buildings as part of the British Construction Industry Awards scheme.
A public space not an icon
The opening of the bridge will re-focus the river and bay as Castleford’s prime natural asset. The 130 metre long ‘S’ shaped bridge curves in response to the site context of the mill, the weir and old wrecked barge, giving users maximum experience of these landmarks and the lively flow of white water over the weir apron.
Anchored by only three V-shaped supports, the deck structure appears to hover over the River Aire offering a ‘magic carpet’ from which to enjoy the picturesque setting.
The streamlined timber deck bridge is designed as a generous public space as well as a route, with the structure rising through the deck to create four 20 metre curving benches to sit and enjoy the panoramic views.
Materiality
Materials include untreated Cumaru timber for the bridge decking and handrail, stainless steel for the balustrades, tension cables, bench panels and a central grille in the timber deck to mark the midpoint of contra-flexure.
The bridge is the first major bridge in the UK which is fully Forest Stewardship Council (FSC) certified. The curved Cumaru timber boards have been sourced from sustainable forests in Brazil and were chosen for their durability (Cumaru is two and half times the density of oak). The decking area is 524m2 and if laid end to end the boards would stretch a distance of 8km. The boards run longitudinally along the bridge and over the benches (with anti-slip strips on the edge) and are fitted together by a unique concealed clamped-fixing system, tailor made for the project. This system avoids invasive drilling and minimises disruption to the bridge’s slender deck and streamlined form. It presents the maximum timber surface to walk on, while allowing the wood to expand, contract and weather naturally.
Lighting is embedded under the Cumaru handrails, which run the 130m length of the bridge. Balustrade posts are curved to reduce climb-ability and a series of stainless steel marker plates which sit flush with the deck and rise up from the benches, create arm rests to define personal space and to dissuade skateboarders from edge ‘grinding.’
Subtle and innovative structure
The understated engineering is subtly innovative and integral with the construction methodology. Four identical 26m curved spans are joined by three 9m support spans, two curved and the third straight (at the central point of contra flexure). The continuous spanning structure consists of two 500mm x 400mm box beams, with one box beam increasing in depth to 1000mm, to provide the additional strength required for each long span. This extra structure rises above the deck in a gentle curve to create generous benches in a wave-like rhythm over the length of the bridge, minimising overall bridge height while maintaining the 1 in 100 year estimated flood water-clearance required by the Environment Agency.
The three white bridge supports also minimise visual impact and disruption of river flow. Twinned double steel columns branch off foundation caps in a ‘V’ formation spreading the load at bridge level. The base of these columns is permanently below water to emphasise thinness. Twinned stainless steel fins cantilever off the main spanning beams, between which bearers for the timber decking are fixed. The structural timber deck is unfinished Cumaru boards that span ±800mm between the bearers. Every element contributes structurally to ensure the overall profile is as thin and refined as possible.
River Aire master plan
The bridge is the first phase of McDowell+Bendetti’s proposed waterfront regeneration masterplan, which includes a new public square and boardwalk on the south bank, a landscaped public space on the north bank, and a cohesive lighting strategy surrounding the bay called the “string of pearls”.
At its southern end, the Cumaru boards land onto boards of Streetdeck, an indication of the proposed future phase south bank boardwalk, which will open up regeneration opportunities for new river facing sites between Castleford Bridge and the 200 year old Victorian road bridge.
Architect, Renato Benedetti said: “‘We have worked hard to achieve a minimal structure to accentuate the views and the experience of the water for users. The bridge is more than a crossing. It’s a new public space for Castleford town, uniting communities on both banks. It makes an asset of the river as a focal point for the town and as the first phase of our proposed riverscape masterplan, we hope it will act as a strong catalyst for future regeneration projects.”
The Castleford Project
The Castleford Project is a collaboration between Wakefield Council, Channel 4, regional and national funding agencies and a local community passionate to bring positive change to the town. It was set up in 2003 to identify and develop a group of community improvement schemes and features the work of top UK and internationally renowned designers including McDowell+Benedetti, Martha Schwartz, Hudson Architects and DSDHA.
Project progress has been filmed for a major Channel 4 series to be screened in August. It will become one of the world’s first televised regeneration schemes. Over five years leading architects, designers and regeneration experts have collaborated with Wakefield Council and local people and agencies responsible for improving Castleford. Projects range from the new footbridge to a play forest, green spaces and a new town square.
The project aims to be a catalyst for change in the town, with £11 million of projects funded by a number of agencies. Plus with a further £200 million of other development projects in the pipeline for the town, the future looks bright.
The TV series follows the triumphs and tribulations of the process, looks at the reality of regeneration and finds out what local people and experts make of the experience.
Project Facts:
Location: Castleford, River Aire, Yorkshire WF10, UK
Client: City of Wakefield Metropolitan District Council (WMDC)
Construction Value: £3.2 million
Surface area: Bridge Surface: 524m2, associated work at both banks: 2210m
Total timber weight: 37 tonnes
Decking: All deck boards laid end to end = 8km
Stainless steel deck fixings: total of 7000
Design Team:
Architects: McDowell+Benedetti
Design team: Renato Benedetti, Jonathan McDowell, Phillip Schone (Project
Architect), Roland Karthaus (Project Architect)
Project Managers: McDowell+Benedetti
Structural Engineers: Alan Baxter & Associates
Civil/Hydrological Engineers: Arup Water (Leeds)
Lighting Consultant: Sutton Vane & Associates
Quantity Surveyor: Philip Pank Partnership
Timber Consultant: Engineered Wood Products (EWP) and Eco Timber
Delivery team:
Project Manager: Wakefield MDC
Architectural Consultant: McDowell+Benedetti
Design & Build Contractor: Costain Ltd
Costain’s Structural Engineer: Tony Gee & Partners
Costain’s Electrical Contractor: Nomenca
'Pavilion&Installation' 카테고리의 다른 글
| [ Oliver Bishop Young ] SkipWaste (0) | 2008.07.22 |
|---|---|
| [Gerry Judah] Land Rover Sculpture (0) | 2008.07.21 |
| [ Peter Stutchbury & Richard Smith ] The Cardboard House (0) | 2008.07.15 |
| [narchitects] Windshape (0) | 2008.07.12 |
| [Brennan Buck] Technicolor Bloom (0) | 2008.07.11 |