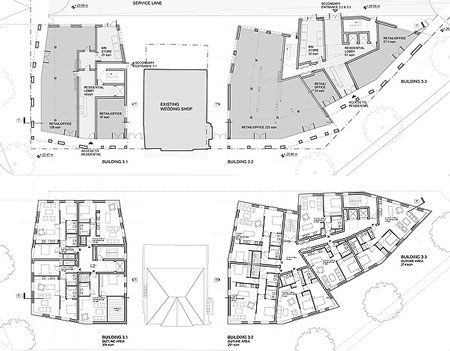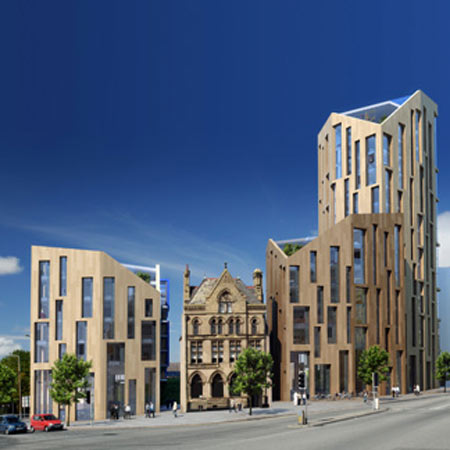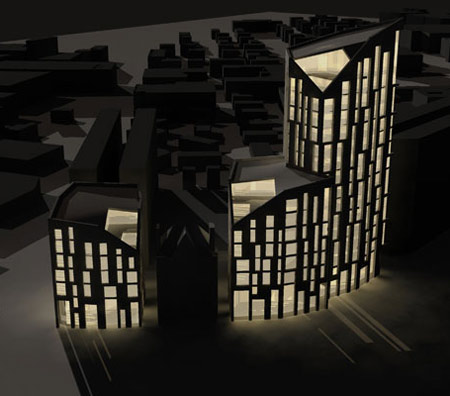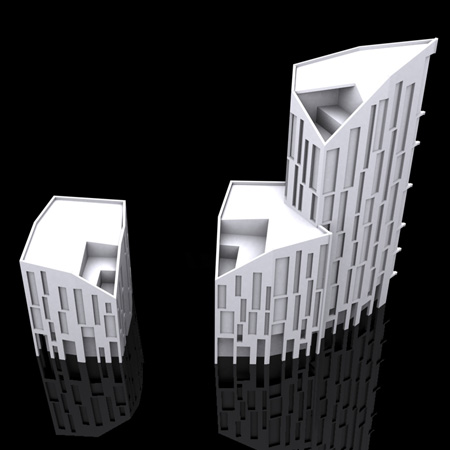







Tribeca: Alison Brooks Architects’ Scheme
at Great George Street in Liverpool for Developer Urban Splash.
Alison Brooks Architects have designed three buildings for the ‘Tribeca’ development in Liverpool, which will act as a ‘beacon’ at the prominent corner of Great George Street and St James Street. The buildings will be a combination of 93 apartments and colonnaded commercial space at street level.
Property Developer Urban Splash invited four architects to work with them on the project: Liverpool’s shedkm, London-based Alison Brooks Architects, Riches Hawley Mikhail, and Austrian practice querkraft.
Urban Splash revealed earlier this year that its development will be called Tribeca. It will be the largest residential scheme in the city to date with over 700 new homes being created. The site forms three distinct triangles, so Urban Splash put the phrase together ‘Triangles Beneath Cathedral’ to create Tri-be-ca, Tribeca. It echoes its famous New York counterpart which was named because the area was made up of a series of triangular sites which sat beneath Canal Street.
Architect: Alison Brooks Architects Ltd
Client: Urban Splash, Liverpool Dept.
Masterplan: Shed KM Architects, Liverpool
Administration: Gerrard ODonnell Ltd, Widnes
Structural Engineer: Joule Consulting Engineers, Manchester
Mechanical and Electrical Consultant: Progressive Services Design Ltd, Wirrel
Quantity Surveyor/Project Management: Gerrard O’Donnell
'REF. > Architecture' 카테고리의 다른 글
| [h2o architectes] Chatou (0) | 2008.07.20 |
|---|---|
| [ david chipperfield ] kivik pavilion (0) | 2008.07.18 |
| [NARCHITECTS] SWITCH BUILDING + SWITCH GALLERY (2) | 2008.07.15 |
| [ OFIS arhitekti ] Tetris Apartments (0) | 2008.07.14 |
| [Alexander Lotersztain] Limes Hotel (0) | 2008.07.11 |