728x90
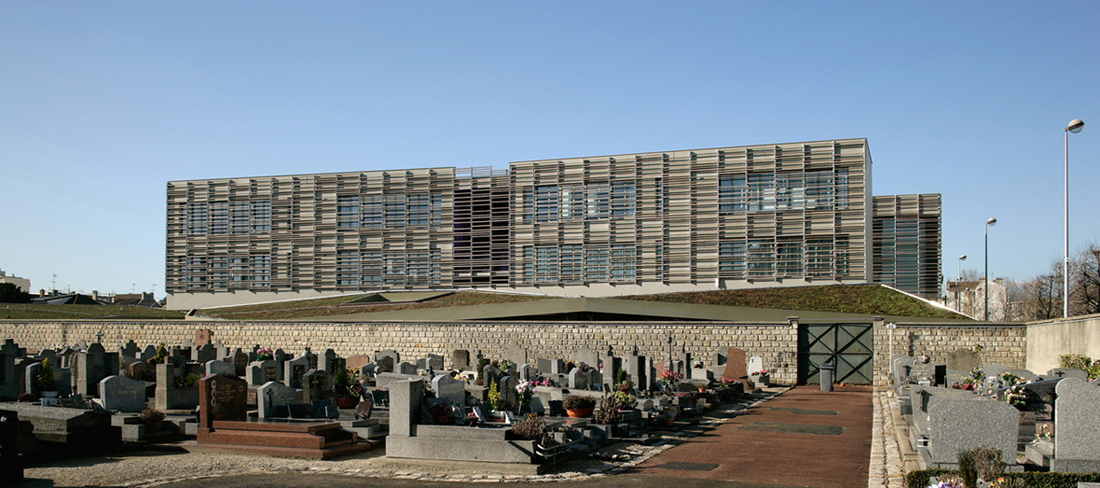
Location: Bondy, France
Client: Town of Bondy - SODEDAT 93
Program: 15 classes, Youth center, Multifunction room, Library, canteen
Contractor: COLAS
Consultants: BETOM Ingénierie / CAP TERRE / AVEL Acoustique
Constructed Area: 3,100 sqm
Budget: 5.7M Euro + tax (US $7.18M + tax)
Project year: 2007
Photographer: Stephan Lucas
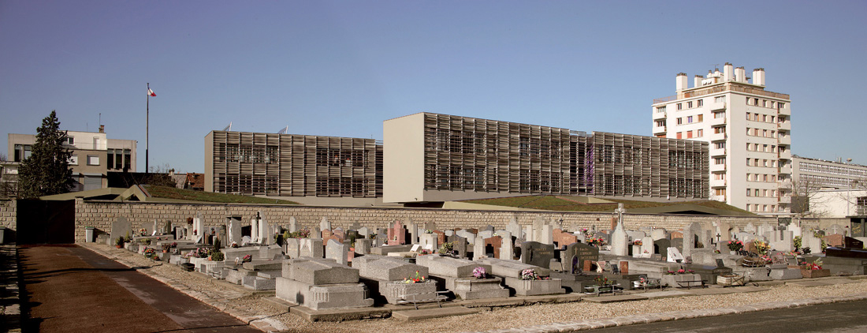
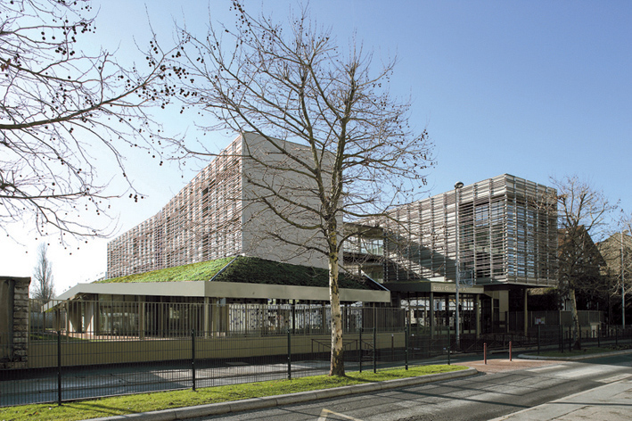
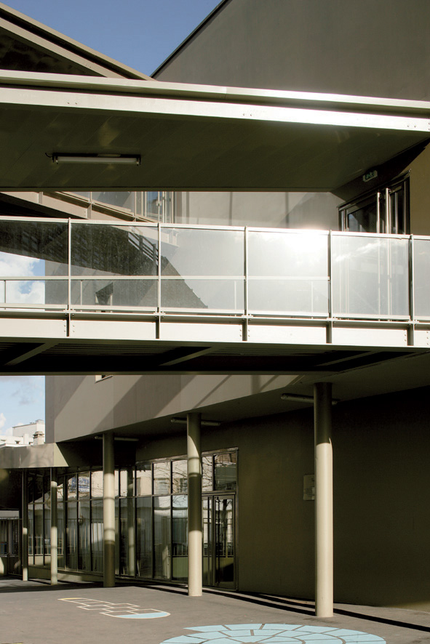
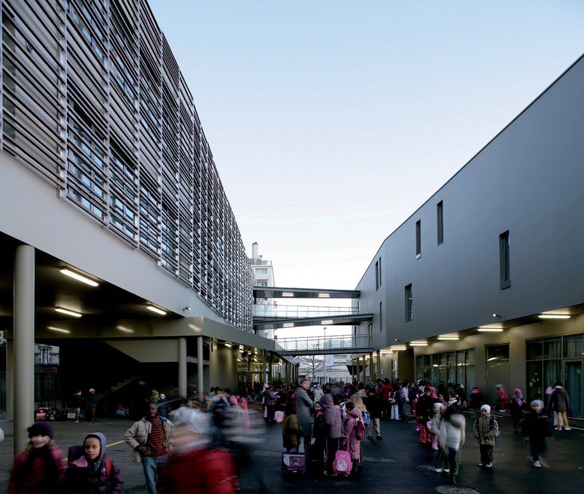
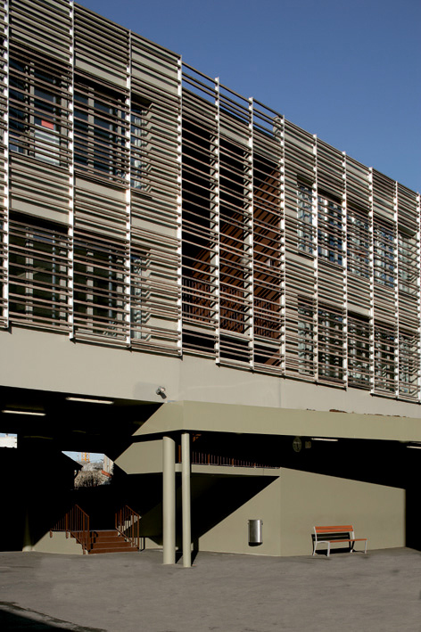
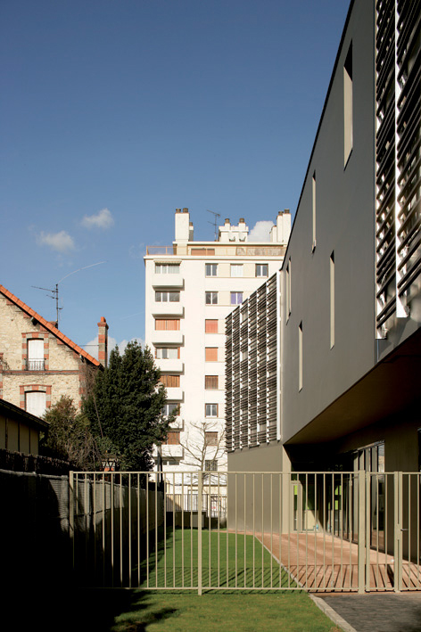
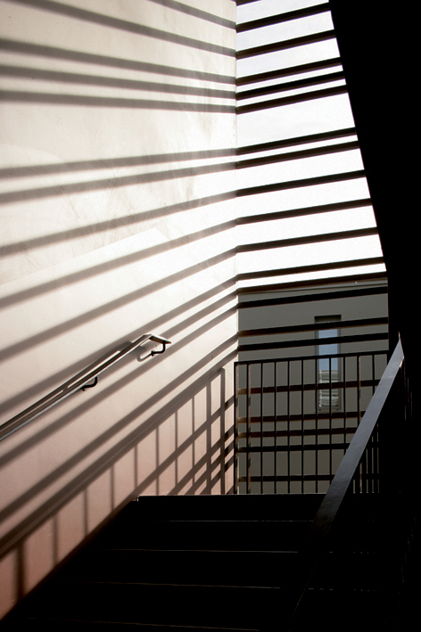
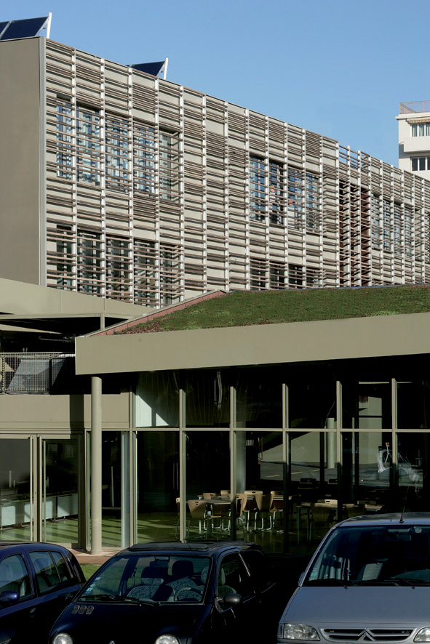
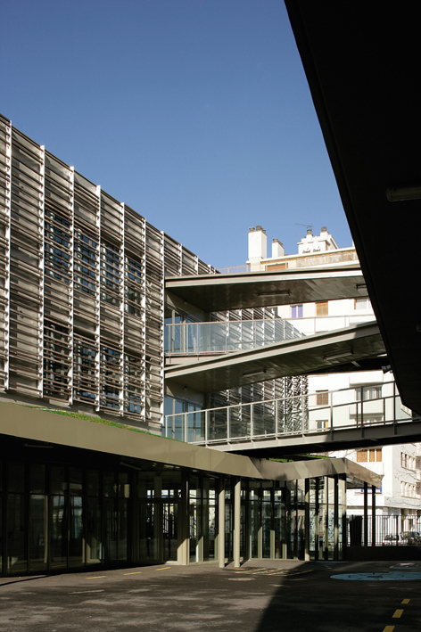
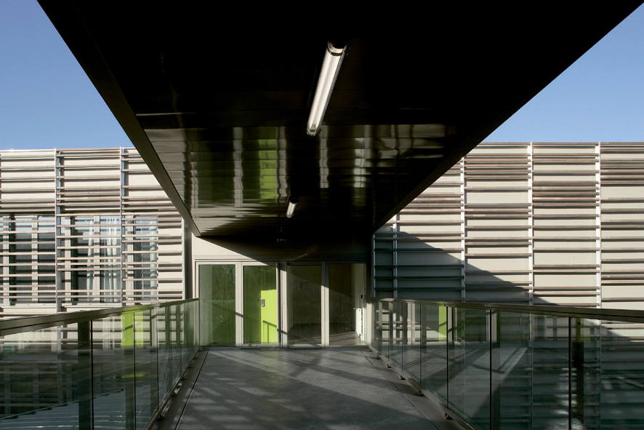
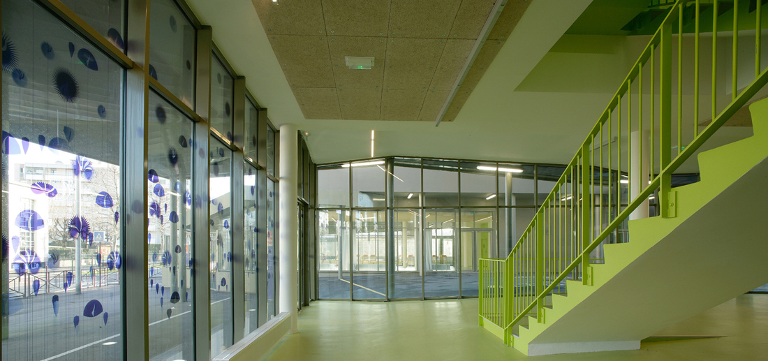
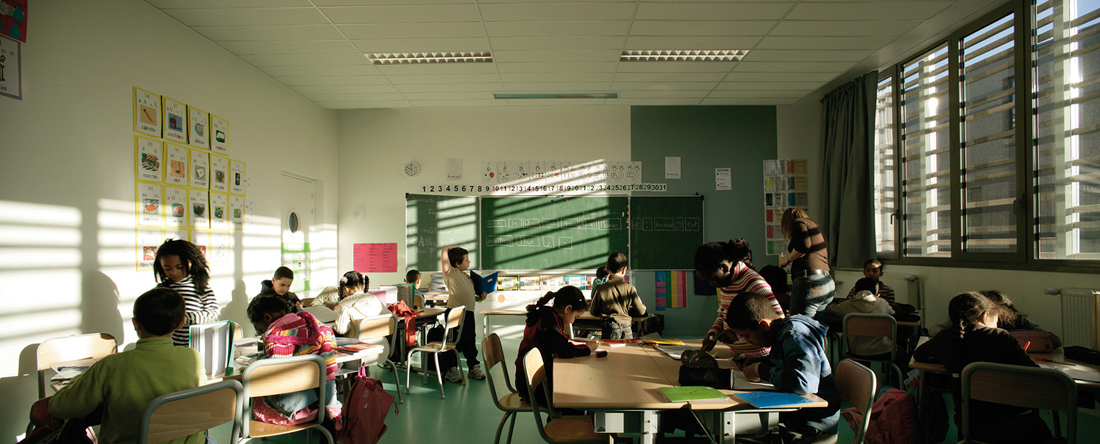
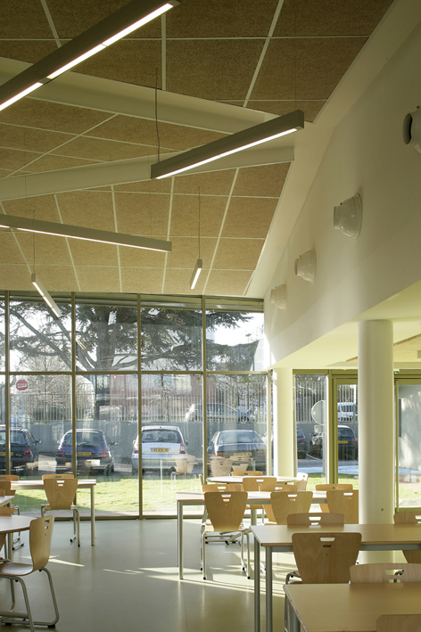
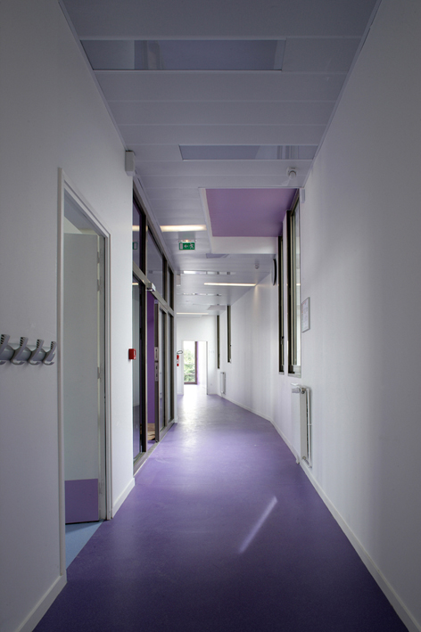
The two halves of the building connected by walkways create the figure we were trying to obtain to both assert the institution: a hall protected by a large overhang, and assert the opening: from the street, the view stretches out right to the end of the playground. The existing beautiful landscaped alignment extends to the centre of the project, with numerous trees and hedges planted along the shared walls.
In addition to the choice of building orientation, other devices are implemented to anchor the sustainable quality of the project: green roofs, terracotta sunshade, solar panels (hot water production), thermal bridge breakers, reinforced insulation, rainwater storage tank, etc.
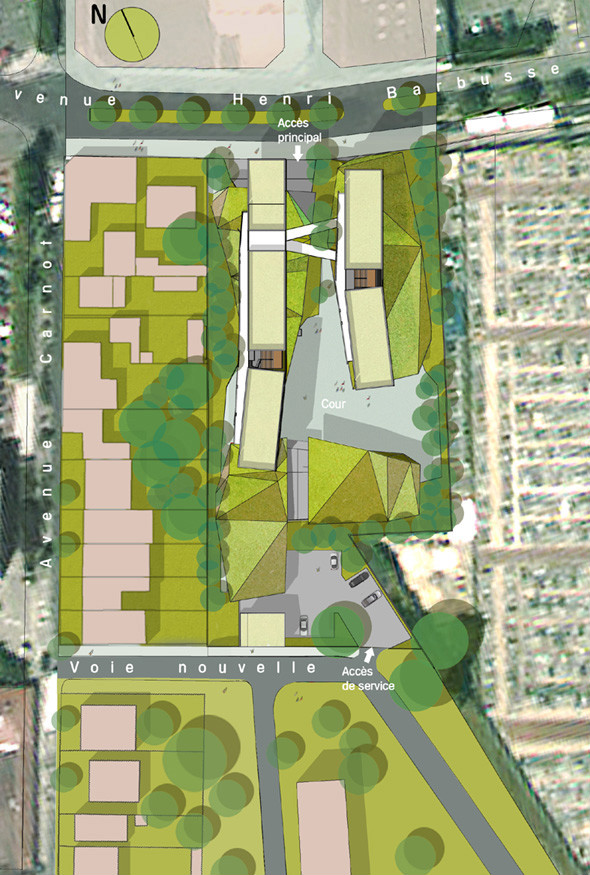
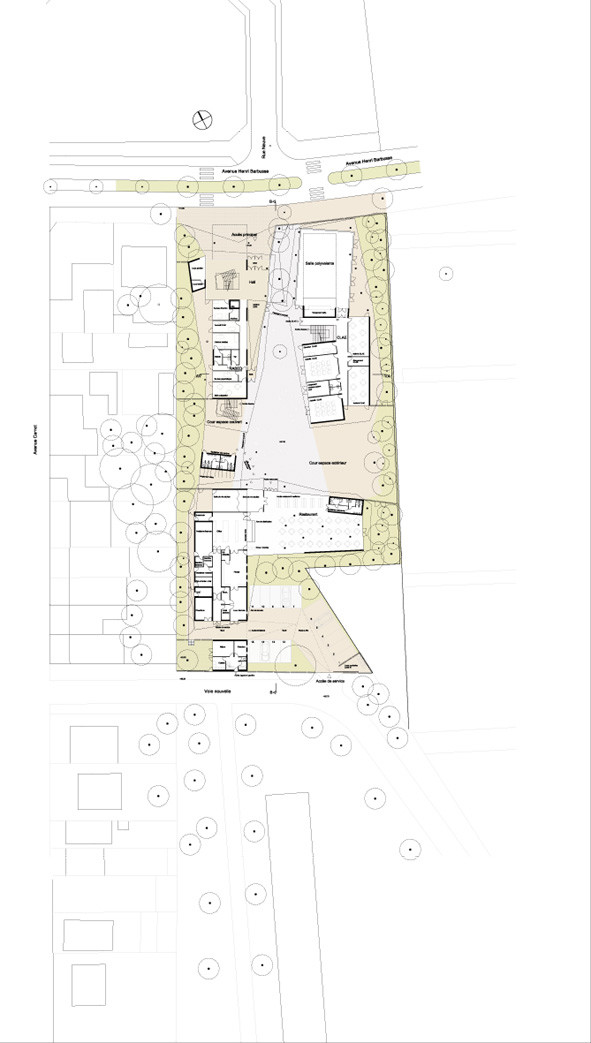
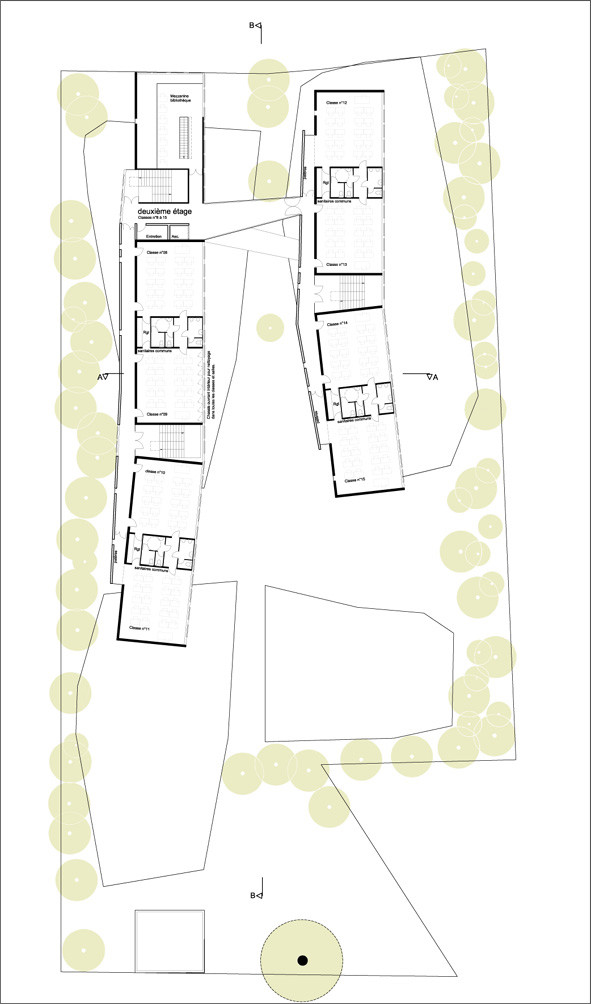
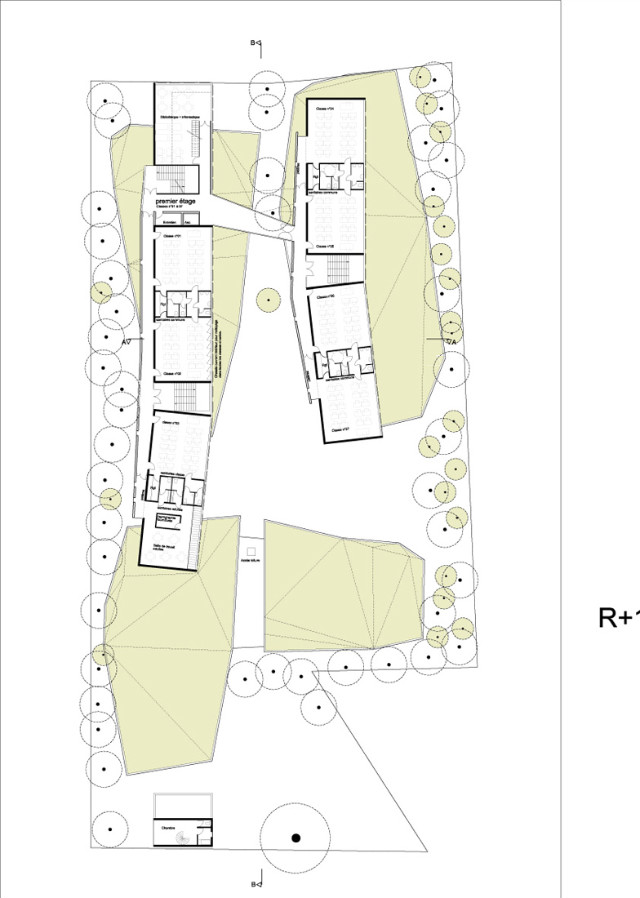




그리드형
'REF. > Architecture' 카테고리의 다른 글
| [ Juice Arkitektur ] Knarvik Kinder garden (0) | 2008.12.17 |
|---|---|
| [ bevk perović arhitekti ] House SB (0) | 2008.12.16 |
| [ ah asociados ] Centro Cultural en Arantzazu (0) | 2008.12.16 |
| [ Zerodegree Architecture ] Shaken Office (0) | 2008.12.15 |
| [ NEIL M. DENARI ARCHITECTS ] HL23_ (0) | 2008.12.15 |