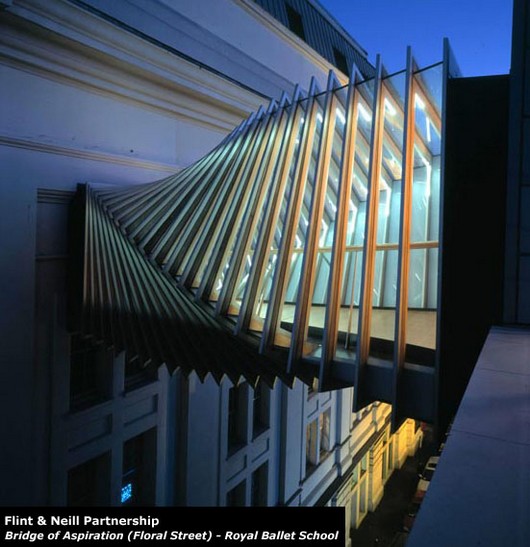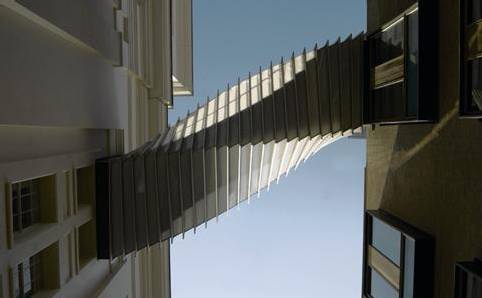


Bridge of Aspiration conecta la Royal Opera House y la Royal Ballet School de Londres, atravesando Floral Street a la altura del cuarto piso. El diseño expresa el movimiento de los bailarines, que son los principales usuarios del puente.
3D modelling was necessary to define the geometry which was made more complex by the slope and skew of the alignment.
El diseño pertenece a Wilkinson Eyre Architects, y la solución estructural es de los ingenieros Flint & Neill Partnership. La forma está dada por 23 cuadrados de aluminio estructural, cada uno girado cuatro grados respecto al anterior. El puente fue prefabricado y preensamblado por Gig Fassendenbau, de Austria.
Texto original en inglés::
The award winning Bridge of Aspiration provides a link between the Royal Opera House and the Royal Ballet School in London. The bridge crosses Floral Street at 4th floor level and the design responds to a desire in the brief to express movement to reflect the primary function of ballet dancers - the principal users of the bridge.
Flint & Neill Partnership provided the structural design of the bridge, whose principal designer was Wilkinson Eyre Architects. The design consists of a fabricated aluminium spine beam hidden within the floor space which supports 23 square hoops each of which is rotated through 4° about the longitudinal axis relative to its neighbour. 3-D modelling was necessary to define the geometry which was made more complex by the slope and skew of the alignment.
The complete bridge structure was pre-assembled off-site by Gig Fassendenbau of Austria as sub-contractor to Benson before being craned into position.
그리드형
'Pavilion&Installation' 카테고리의 다른 글
| [ Arne Quinze ] Rebirth (0) | 2008.12.05 |
|---|---|
| [ MAT Studio and Elastik ] KT: the listening room (0) | 2008.12.04 |
| [ Pearce Brinkley Cease + Lee PA ] Fayetteville Festival Park (0) | 2008.11.29 |
| [ Riccardo Giovanetti ] Plasticamente Pavilion (0) | 2008.11.29 |
| [ SANAA ] Mies van der Rohe Pavilion installation (0) | 2008.11.26 |