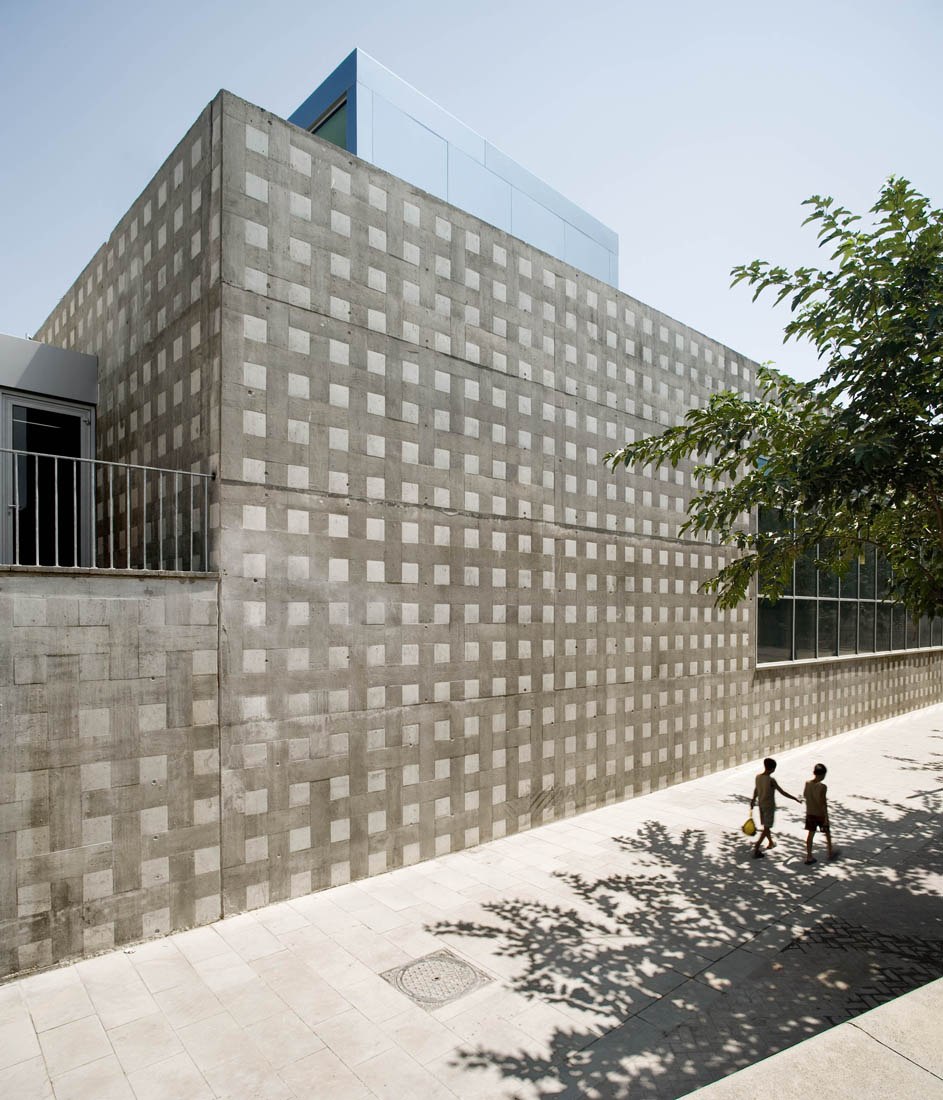
Location: Barcelona, Spain
Competition year: 2000
Construction year: 2005-2007
Project team: Filipe Araujo, Ricardo Borges (lisboa), Arnau Boronat, Ruben Heras, Sonia Bom, Inigo Ribera, Sonia Gaspar (barcelona)
Client: Foment de Ciutat Vella
Contractor: Acciona Infraestructuras
Structural Engineer: Manuel Arguijo y Asociados
Services: Grupo JG
New building Area: 2,655 sqm
Restoration Area: 1,830 sqm
Photographs: Adria Goula
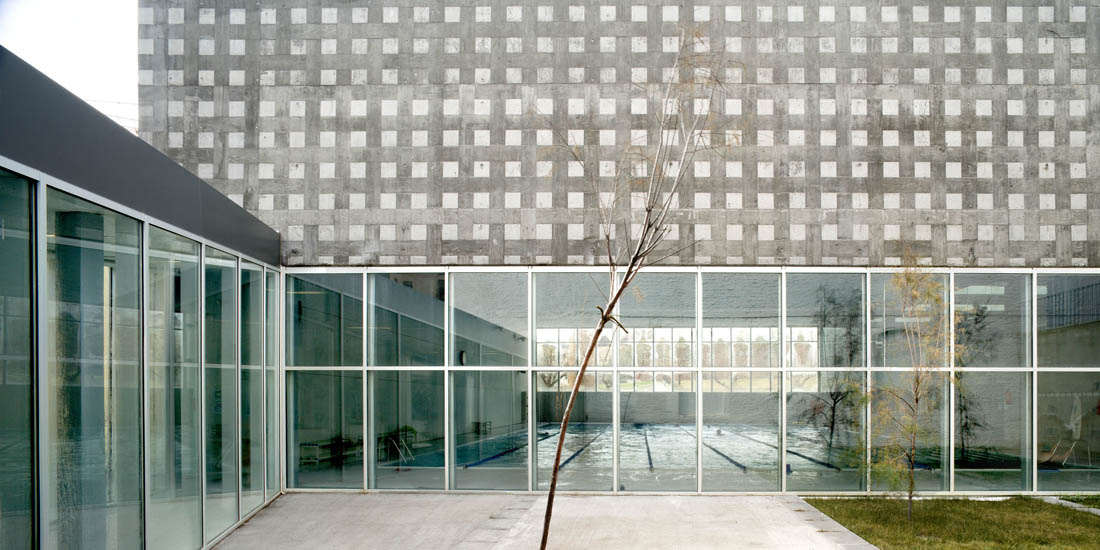
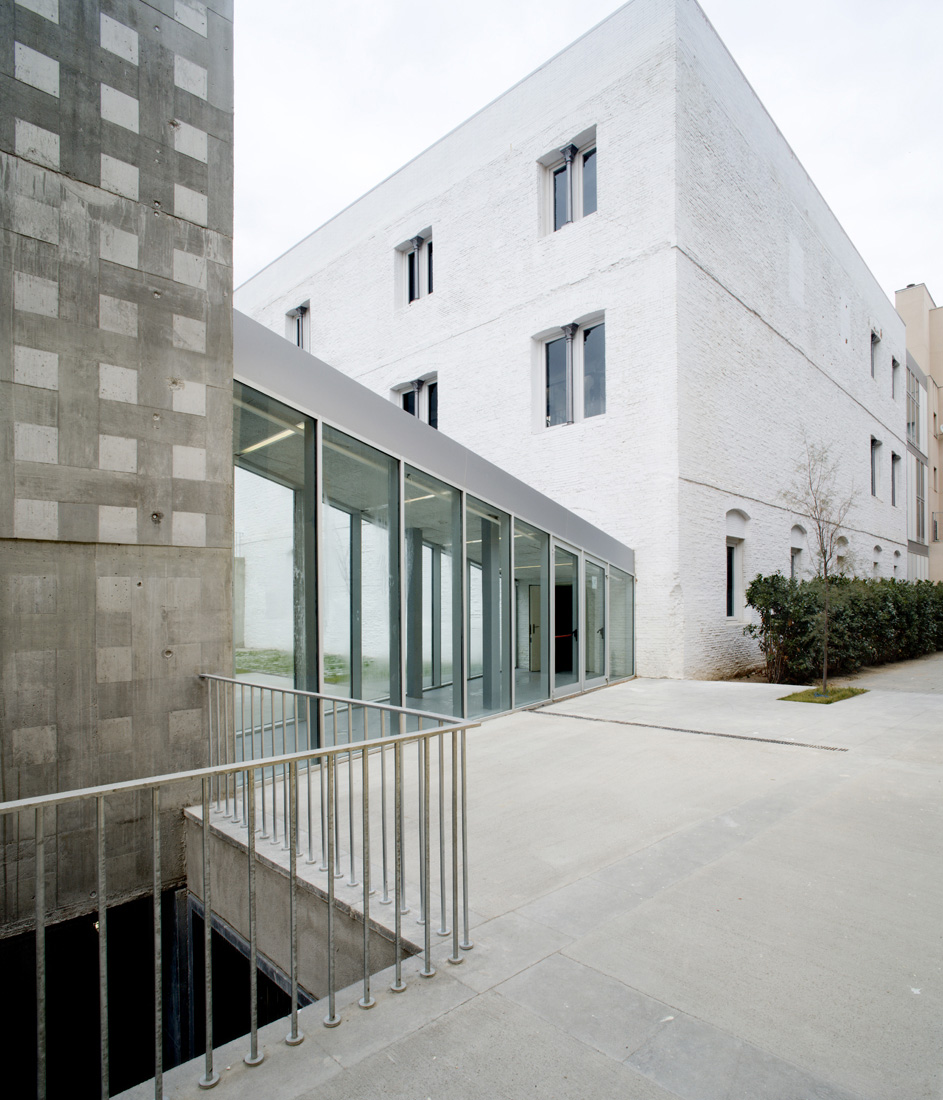
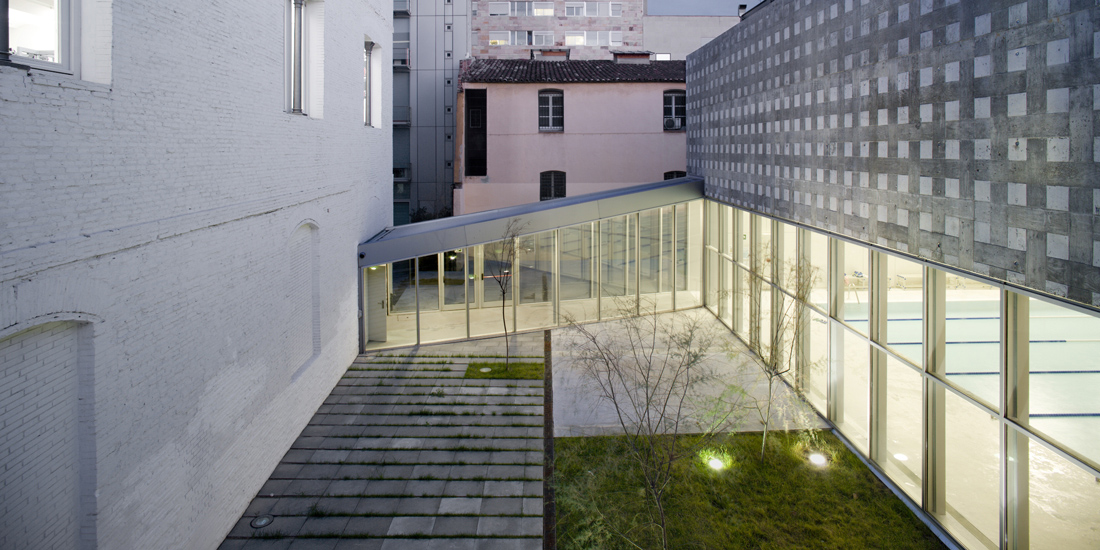
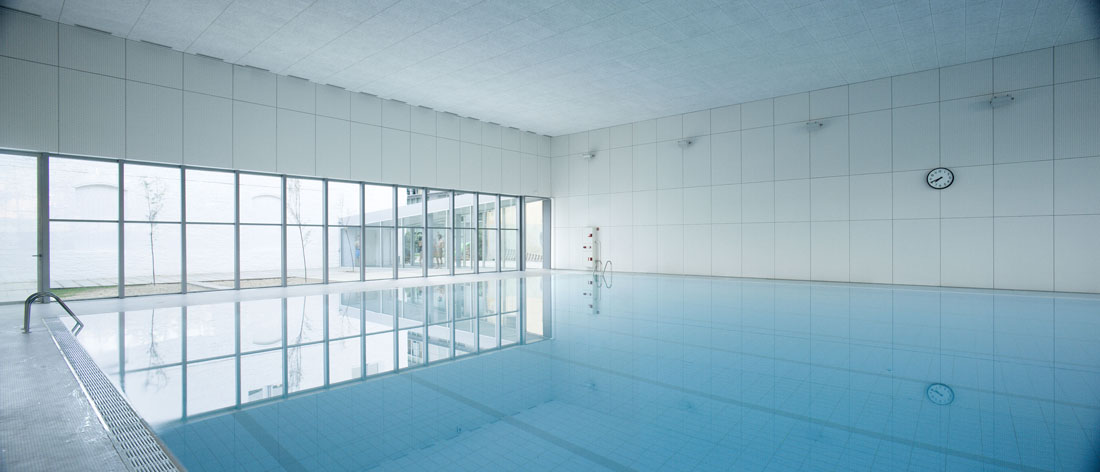
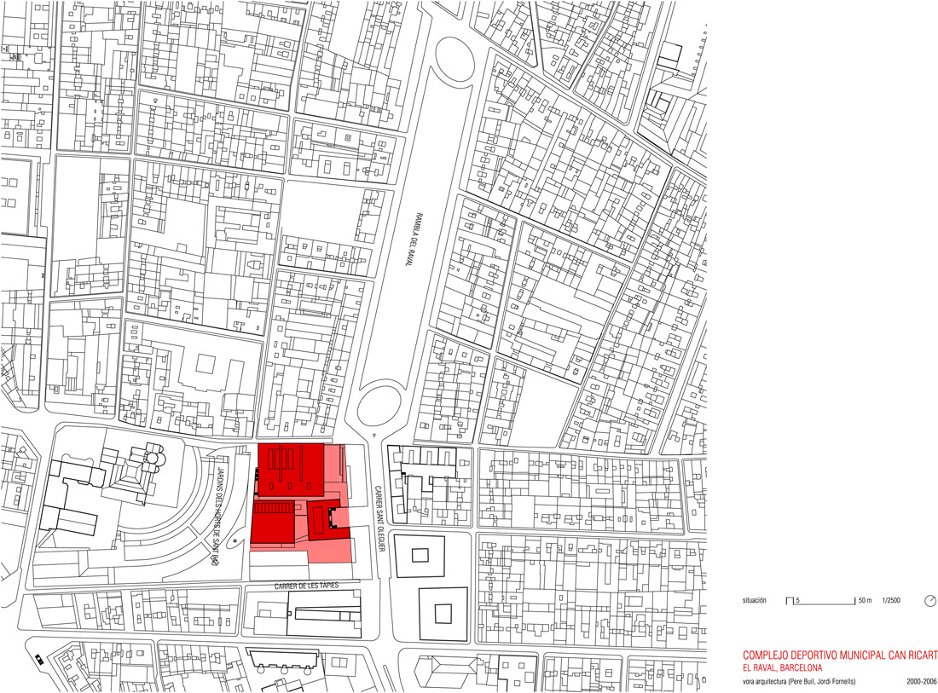
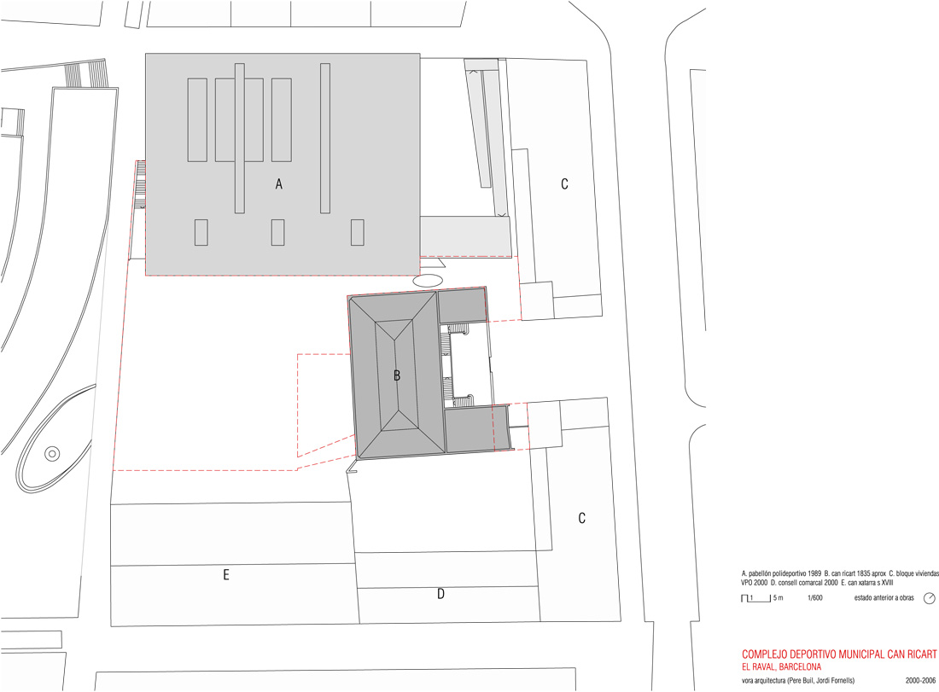
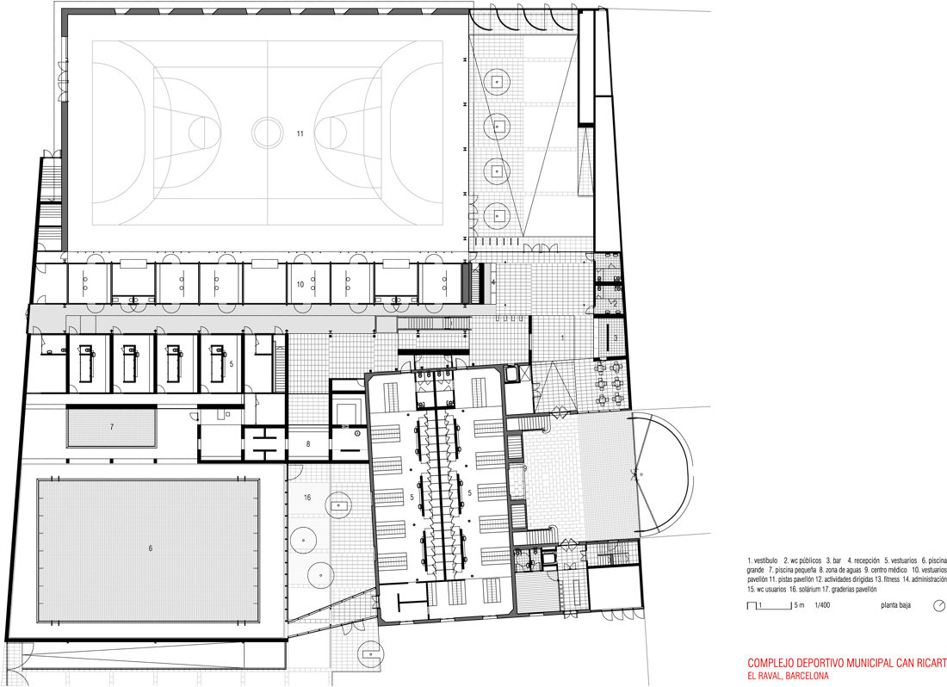
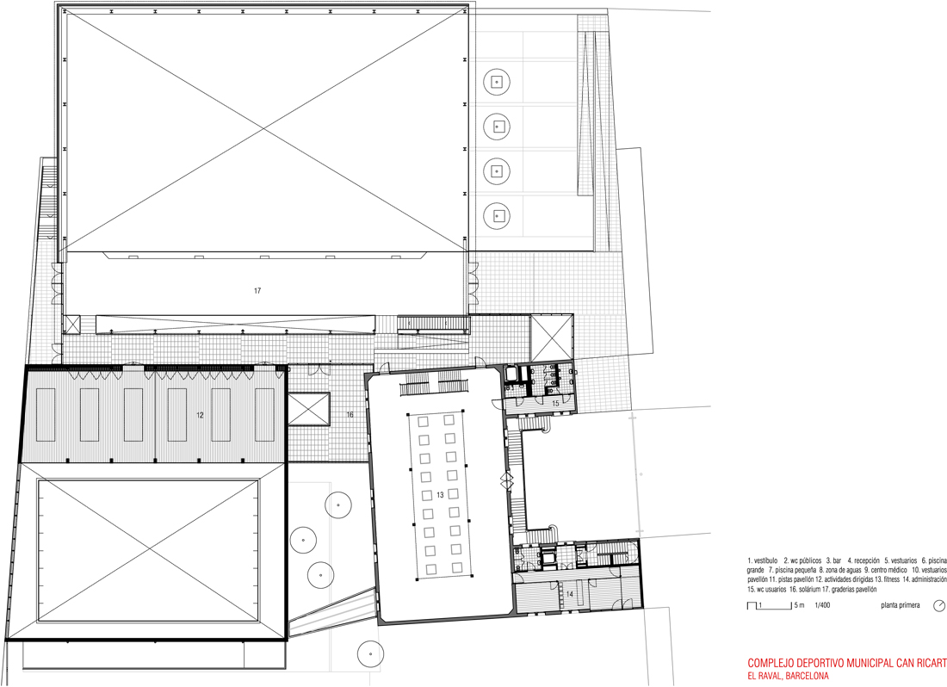
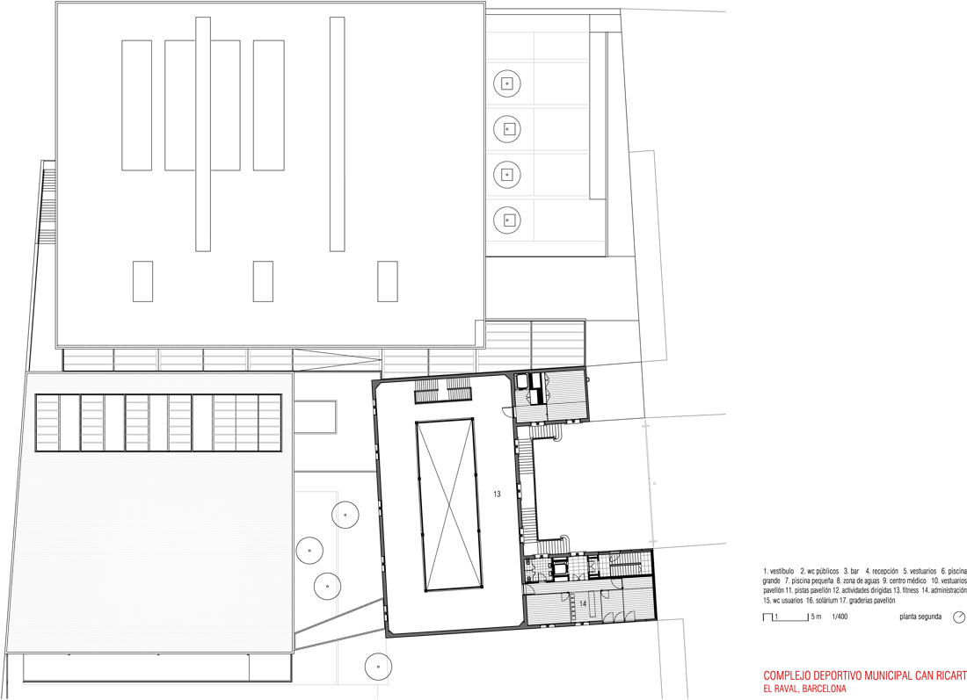
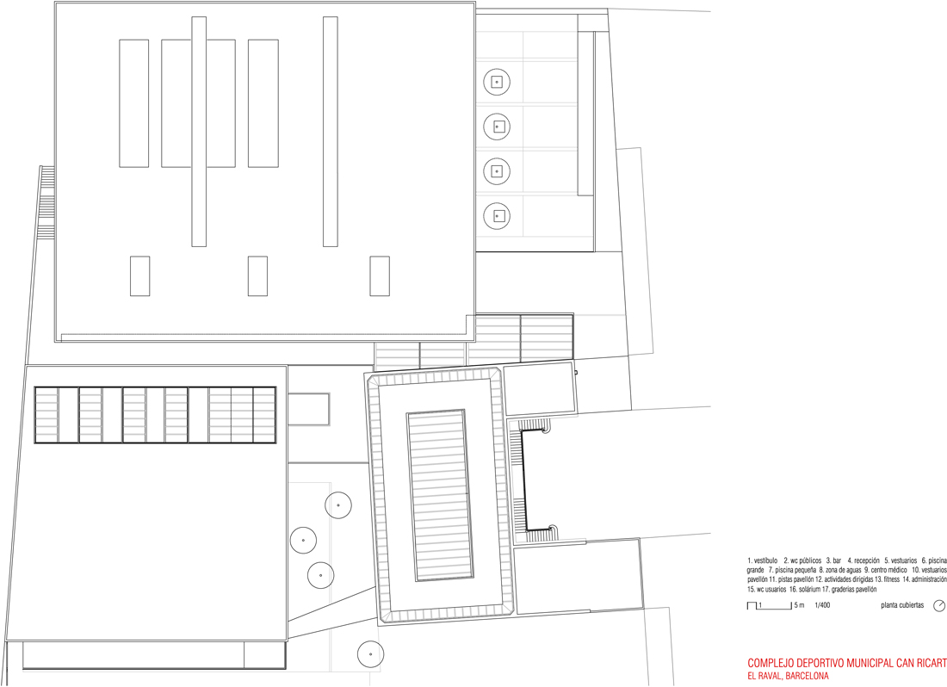
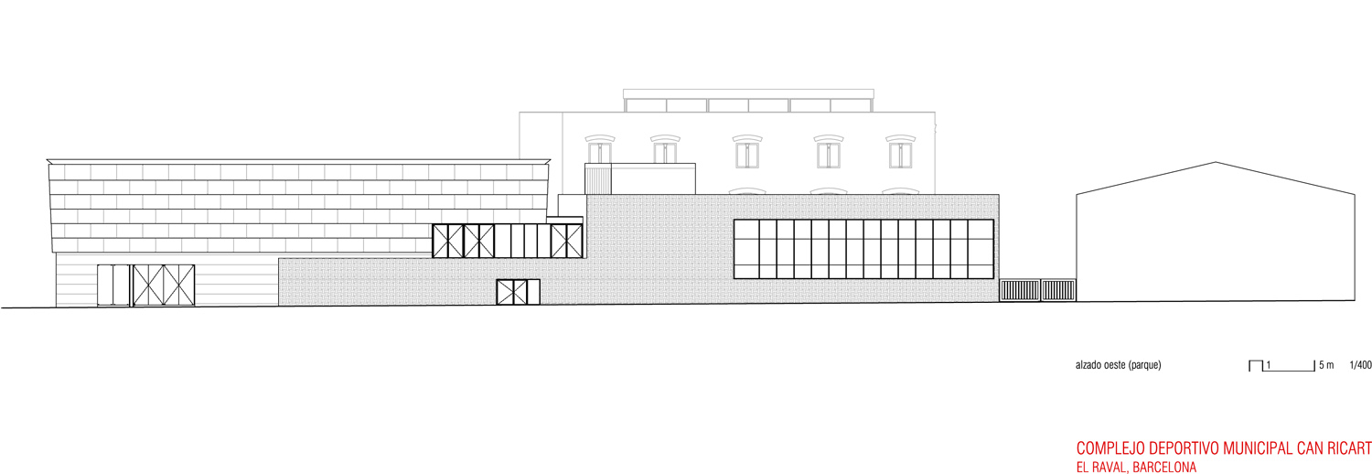
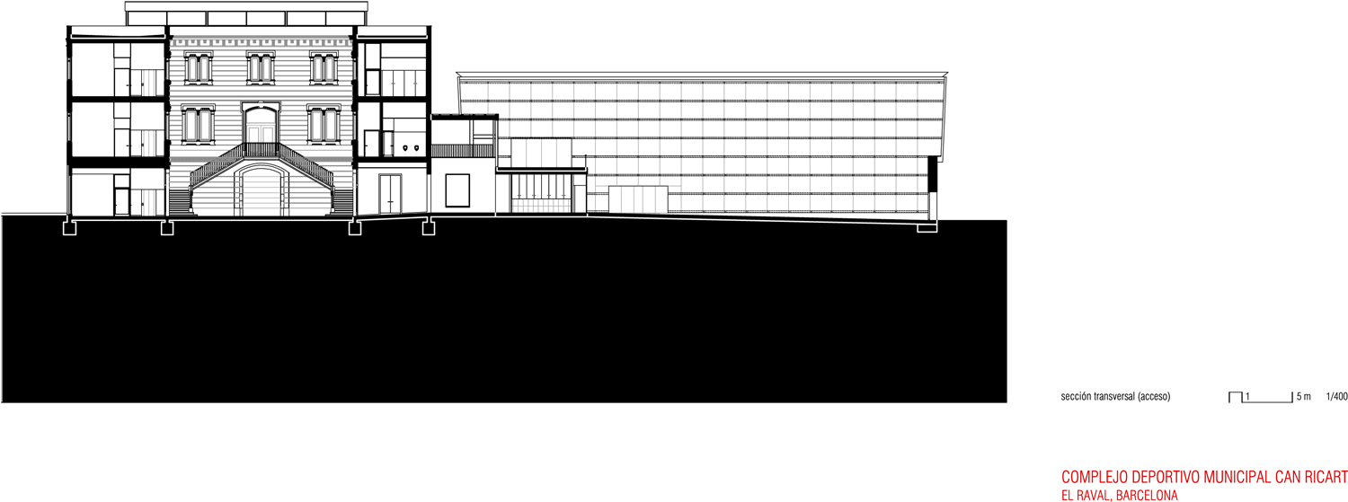
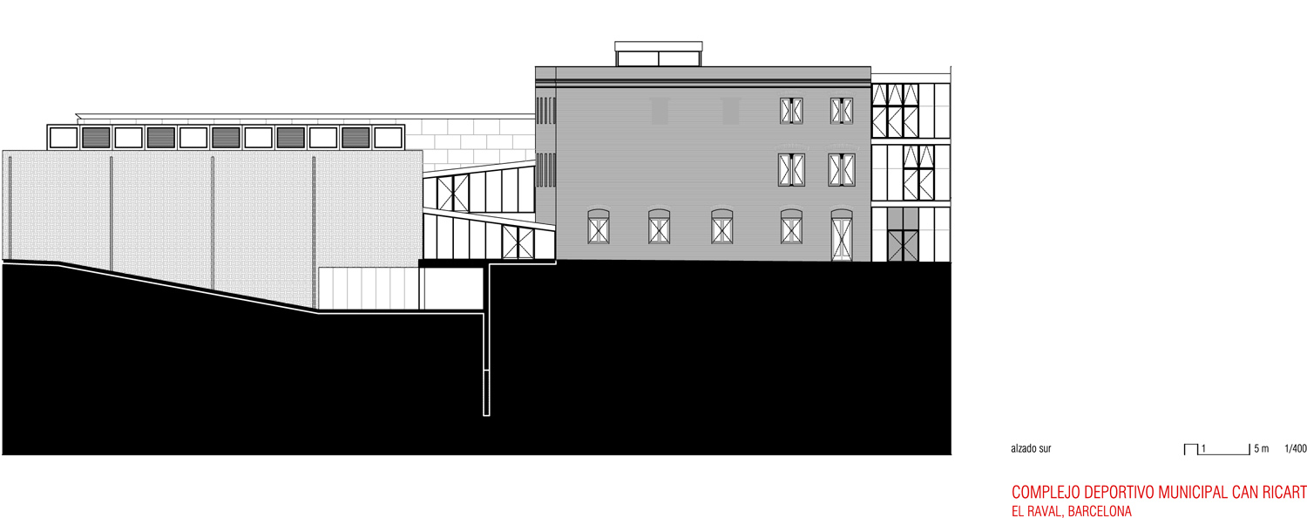
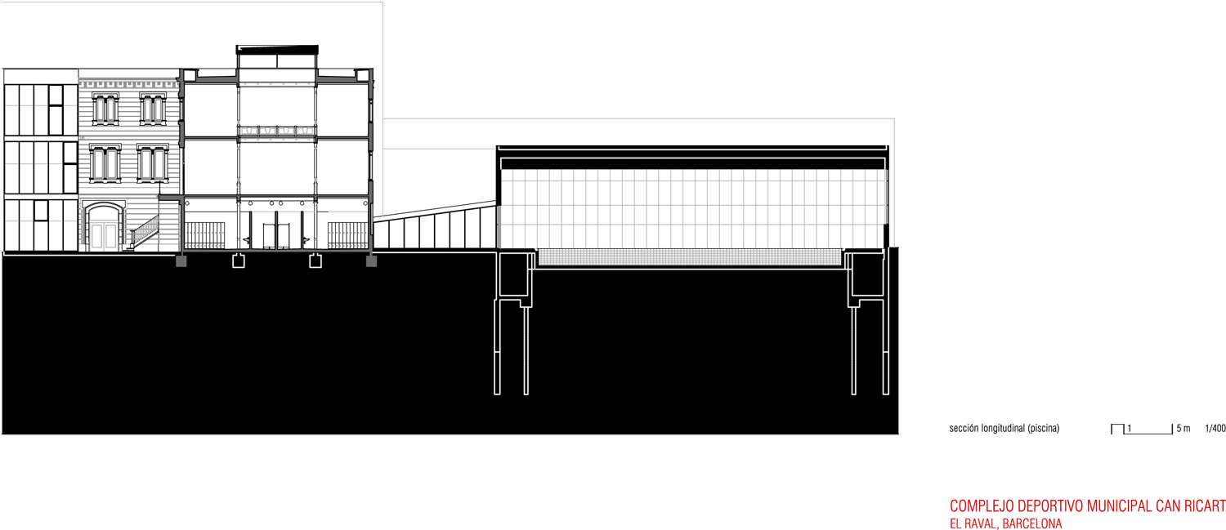
The building completes the urban block bounded by two different public open spaces. Architecturally the project strategy starts from the existing conditions that made it especially complex i.e. the integration of two buildings with strong identities, the sports pavilion (from the nineties) and the industrial building of the 19th century. The main effort of the architects was to arrive at a compact and coherent functional whole that volumetrically maintains the reading of the three bodies that form it: the two existing buildings and the new construction that contains the swimming pool, all formally autonomous.
The industrial building that was in fairly poor condition has been refurbished in the spirit of the original and its defining characteristics. The main facade by was rehabilitated, recuperating the original colours of plaster, and a central double height space, where the owners had the sales hall, opened up. This space has been refurbished with sensitivity, maintaining the spirit of the original and recuperating a roof lantern that had covered the central space. On the other facades, in worse disrepair due to multiple interventions throughout the years, the work consisted of the recuperation of the order of the original openings, giving a unified patina that allows the injuries of the past to be seen in a subtle way.
The new building is materially and formally austere. The facade is made from exposed in-situ concrete, giving a texture that is a homage to the start of the textile industry in Catalonia in this area of the city. The texture has come from a specially combined formwork of timber planks of different characteristics.
The principle space, the swimming pool, is open and luminous. It establishes some intense visual relationships: on one side across its full width, from the park that is slightly elevated to a romanic church; and on the other side into a generous courtyard in the interior of the project, and the facade at the back of the industrial building.
'REF. > Architecture' 카테고리의 다른 글
| [ Oppenheim Architecture + Design ] he Vault (0) | 2008.11.22 |
|---|---|
| [ Centerbrook Architects and Planners ] Park East Synagogue - Pepper Pike, Ohio (0) | 2008.11.19 |
| [ Enric Miralles ] Scottish Parliament, Edimburgo (0) | 2008.11.18 |
| [ KWK PROMES ] OUTrial House (0) | 2008.11.17 |
| [ Königsberger Vannucchi ] Top Towers (0) | 2008.11.17 |