728x90
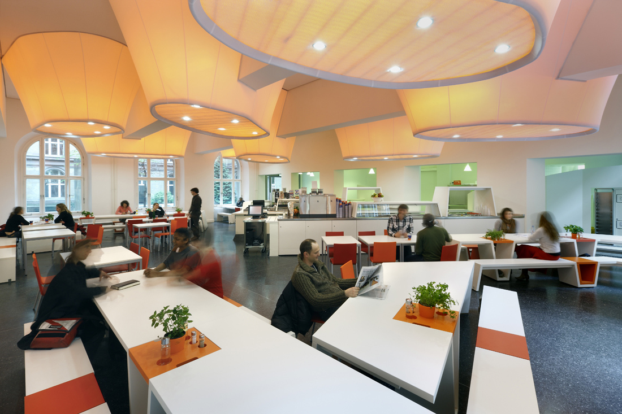
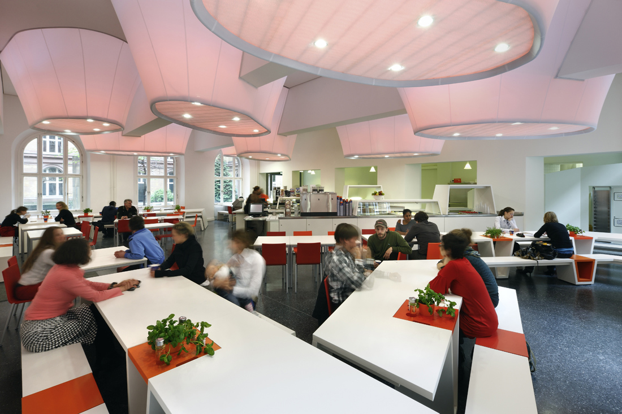
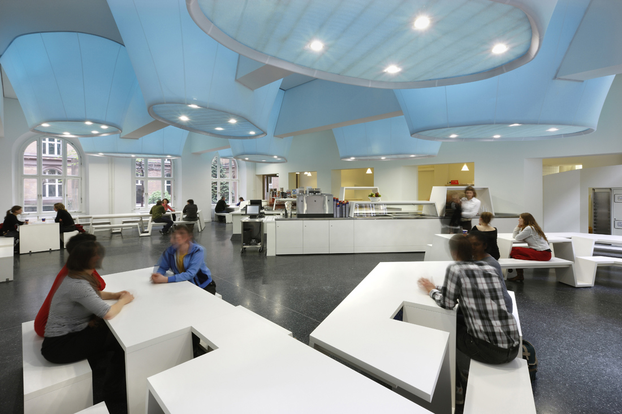
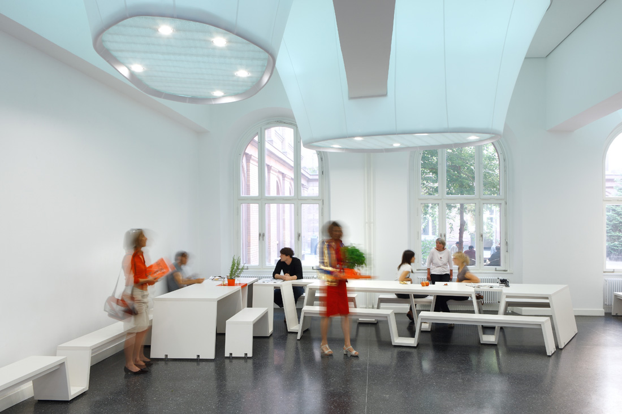
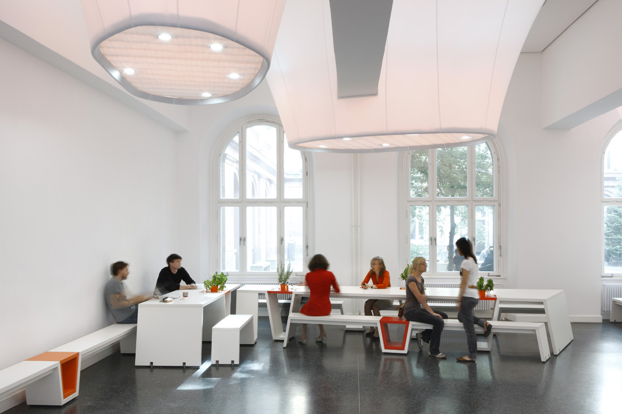
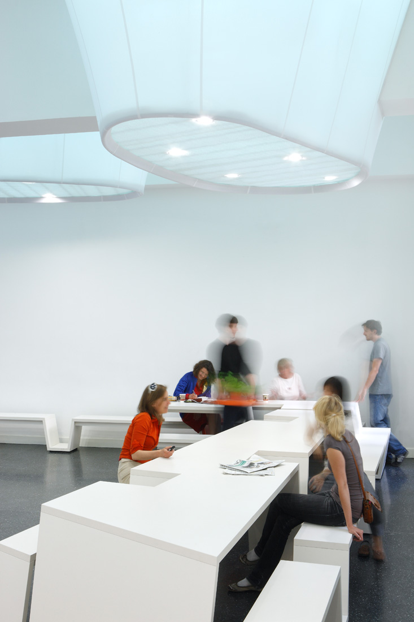
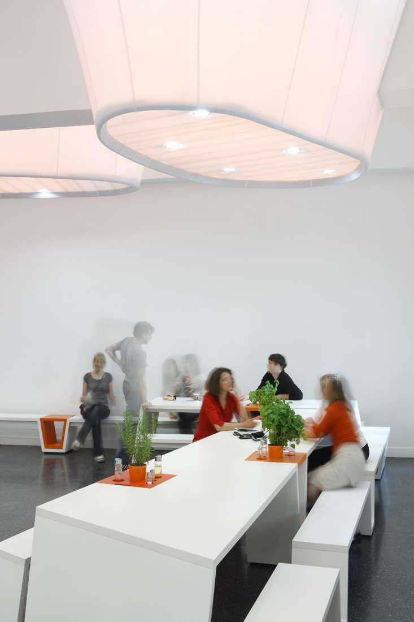
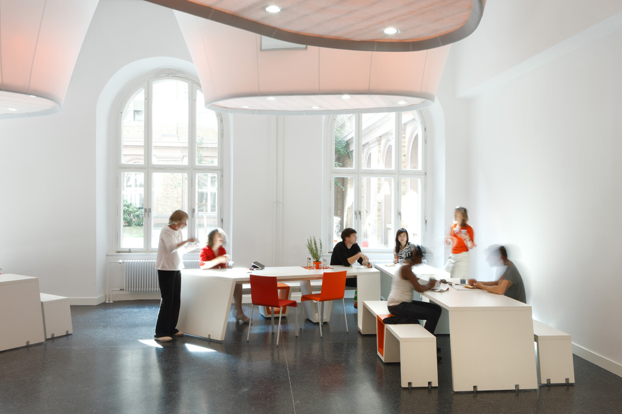
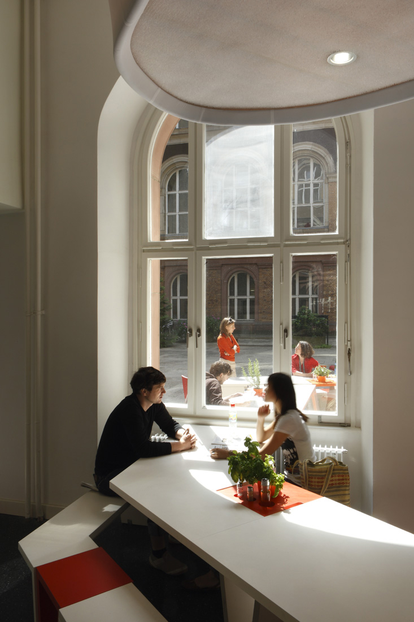
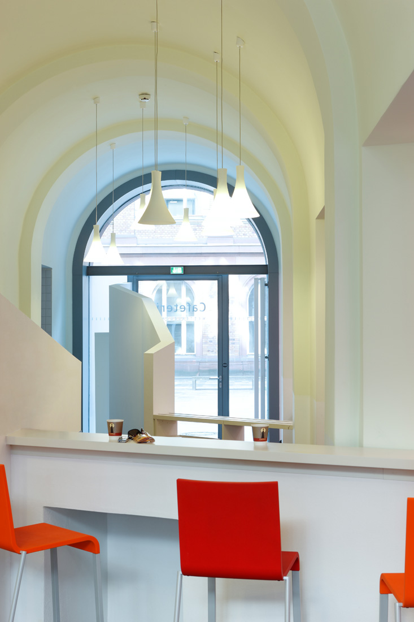
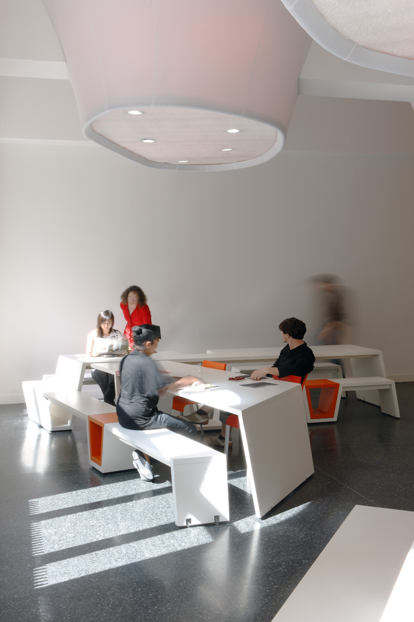
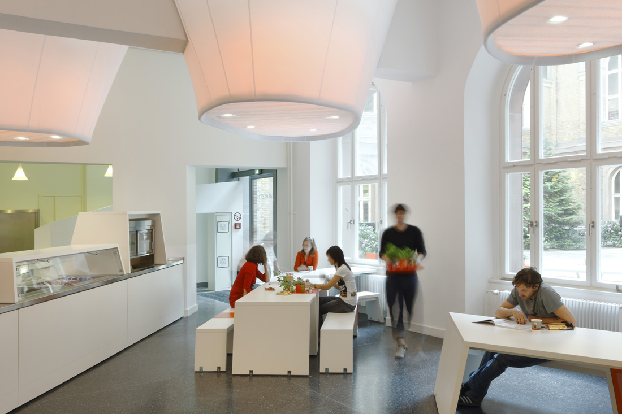
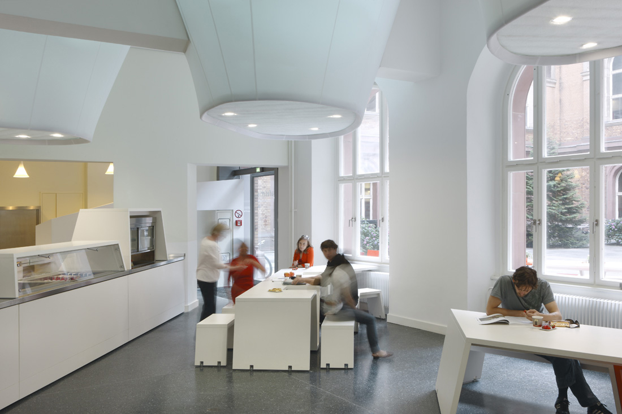
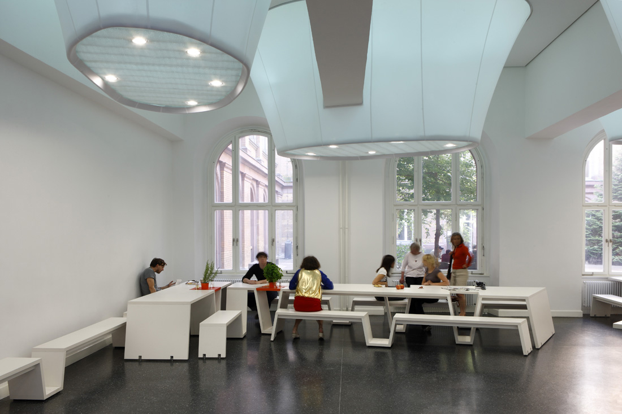
Location: Berlin, Germany
Client: TU Berlin
Project Team: Susanne Hofmann with Marlen Weiser, Monica Wurfbaum, Martin Janekovic and the Baupiloten Christian Baalß, Tobias Bernecker, Anne Doose, Julian Fissler, Patrick Hoffmann, Denitsa Ilieva, Christoph Jantos, Elena Pavlidou-Reisig, Simone Sexauer, Benedikt Tulinius, Katya Vangelova, Ines Wegner und Mario Bär, Jens Kärcher, Eva Kanagasabai, Martin Mohelnicky, Mari Pape, Helen Ströh, Ivonne Weichold
TU Berlin Collaborators: Dipl.-Ing. Roland Lippke, FG Prof. Dr. Rückert, structural design / Reimund Ross, fire protections requirements / Dr. Ing. Paul W. Schmits, FG Prof. Kase, light engineering / Dr. Ing. Joachim Feldmann, TU Berlin, acousics / FG Prof. Mertes, quantity surveying / FG Prof. Dr. Hirche, CAD / FG Prof. Dr. Schäfer, building laws / Dipl.-Ing. Astrid Zimmermann, FG Landscape and Object
Main Materials: fabric, light, terrazzo, medium density fibreboard, ethernit
Project year: 2008
Photographs: Jan Bitter
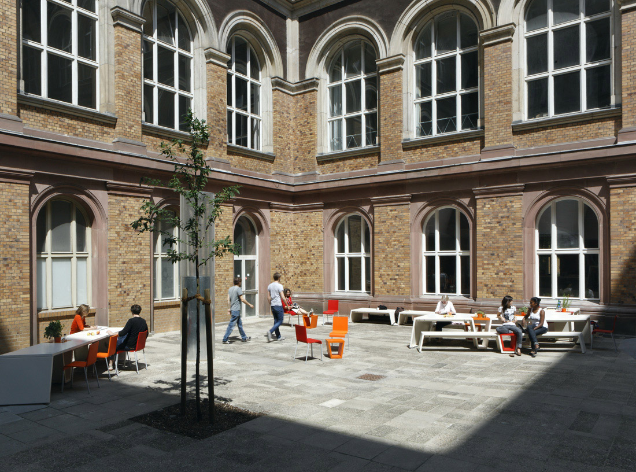
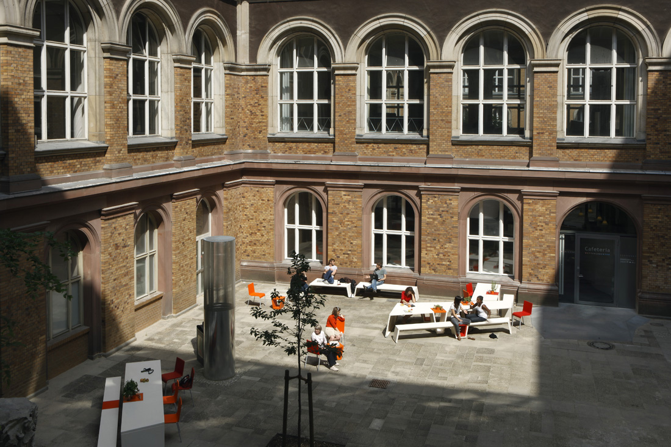
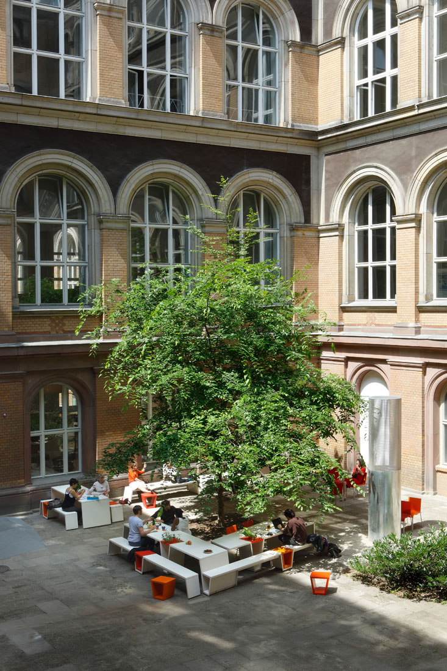
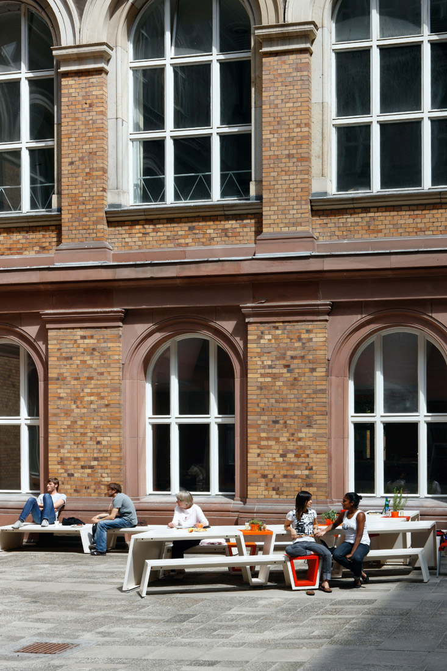
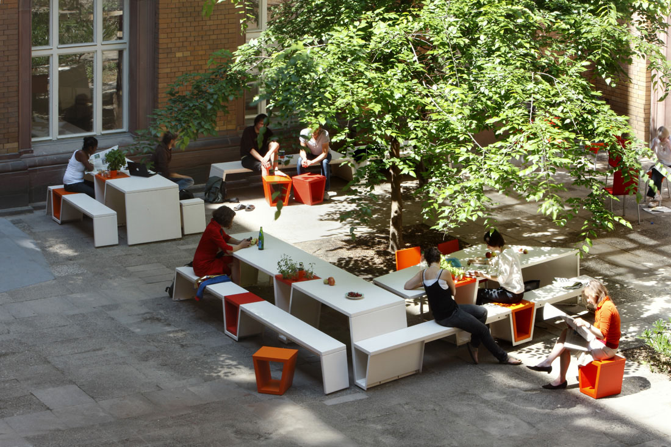
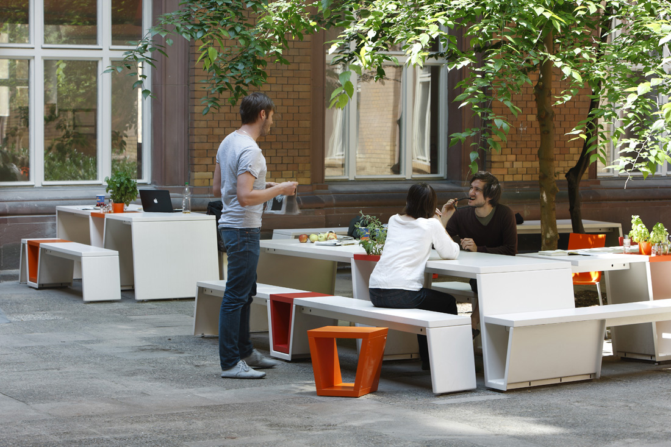
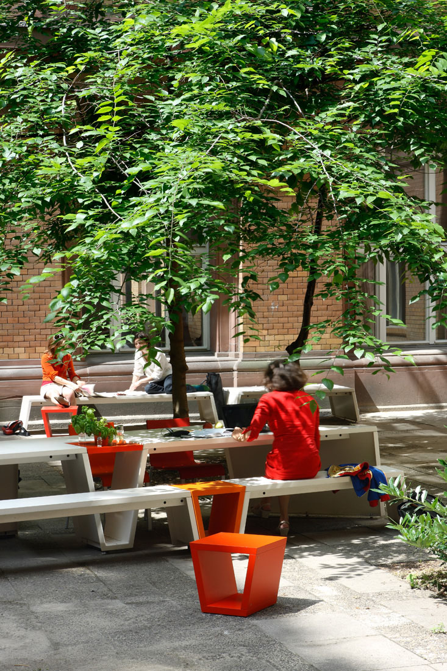
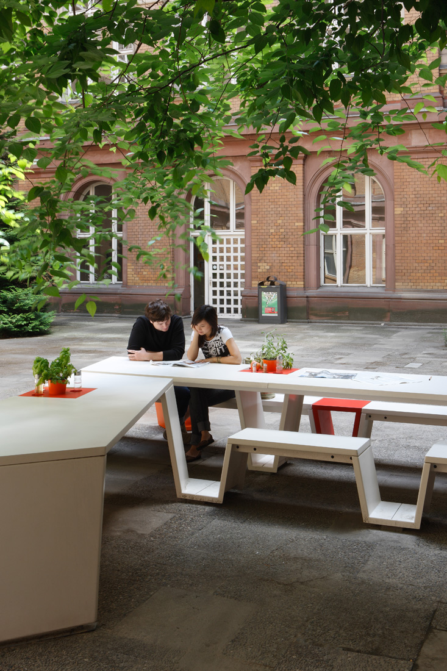
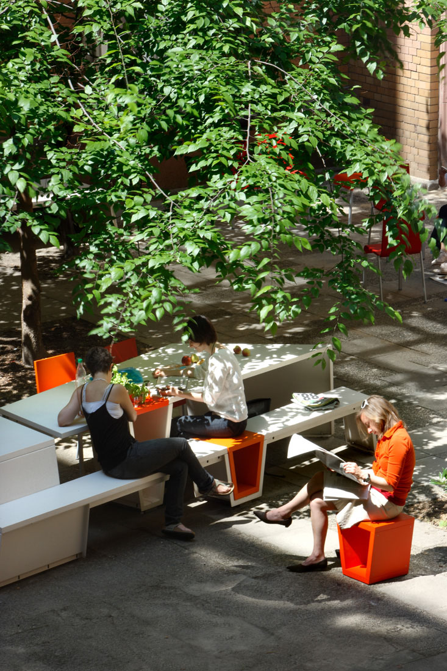
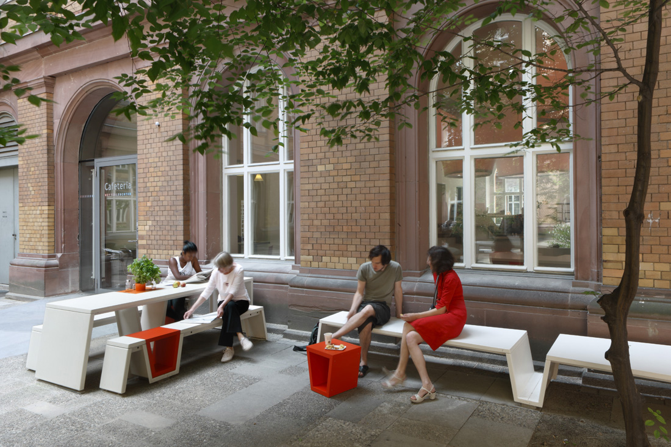
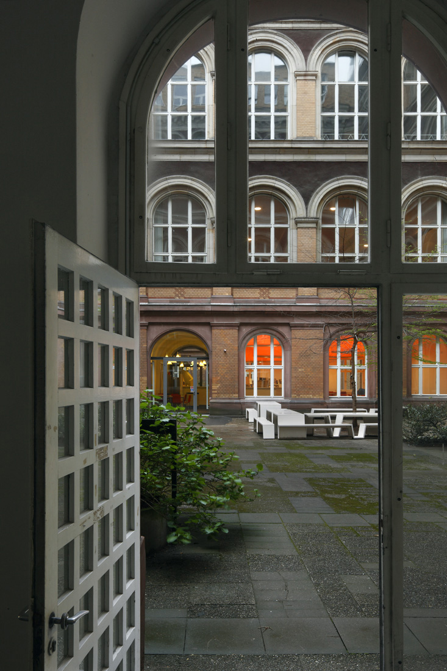
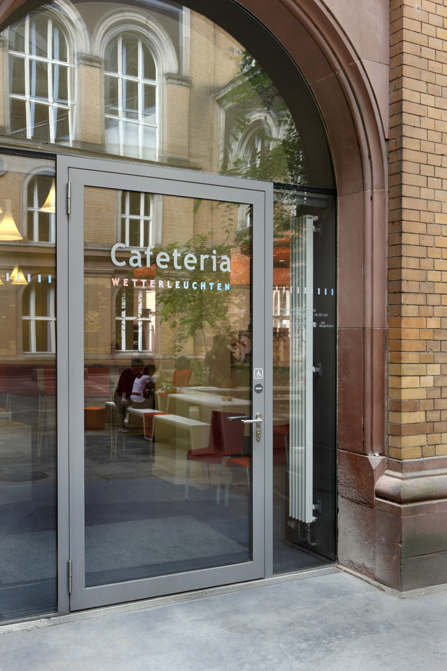
For the construction of the cafeteria, the building between the two courtyards had to be completely gutted and the circulation reorganized. Kitchens for food preparation and dish washing were relocated to adjoining rooms so that the central space can be used solely as a dining hall where the food is served. The food counter is directly connected with the kitchen areas and divides the dining room diagonally. The permanent seating area runs along both sides of the diagonal separation in the form of folded, ivory-colored strips of various width, and continues into the courtyards. Here the seating area has been designed to run through both the sunny parts of an otherwise shadowy courtyard, as well as under the trees. Free standing tables and chairs complement the seating area and are constructed out of the same material as the counters. Stainless steel fixtures such as cabinets and cooling troughs have been integratively designed into the cafeteria landscape. Stools are also set up at the counter for those who want to drink a quick coffee.
The ceiling lining is composed of eight luminous, tear-shaped textile elements (light drops) that provide both the room’s main lighting as well as the more directed lighting for the tables. The “Ceiling Drops” break the formal dominance of the room’s constructive beams and create a spatial unity together with the seating area and food counter. The form of the light drops is derived from the pulling forces of the material’s own weight. The underside of the material is formed by a faintly transparent, white, artificial turf that not only distributes light but also regulates room acoustics.
The seasons dictate the color of the light drops. The warmer the outside temperature, the cooler the light color. And conversely: the cooler the outside temperature, the warmer the light color within the cafeteria. In winter the lights have a warm red and orange color that resembles fire drops. In summer, a refreshingly cool teal color is emitted from the light, creating the effect of a glowing sky. In spring and fall the colors mix together. The soft green from the rear of the room punctuates the wintry red in a complementary fashion while also appearing cool in the summer months.
The brightness of the lights is specially regulated according to the time of day: the glow emanating from the base of the light drops is aimed downwards directly onto the tables and controlled by a daylight sensor. The diverse lighting created by the “Ceiling Drops” also influences the perceived room height.
The various mobile furnishings, enveloped in warm red and orange tones, are moved to the courtyards under pleasant weather conditions. These so-called “changing seasonal furniture” leave the permanent seating area inside the cafeteria looking comfortably spacious and cool. These elements include “wandering” stools from the spaces within the seating area as well as trays with “wandering” condiments contained in spice jars.
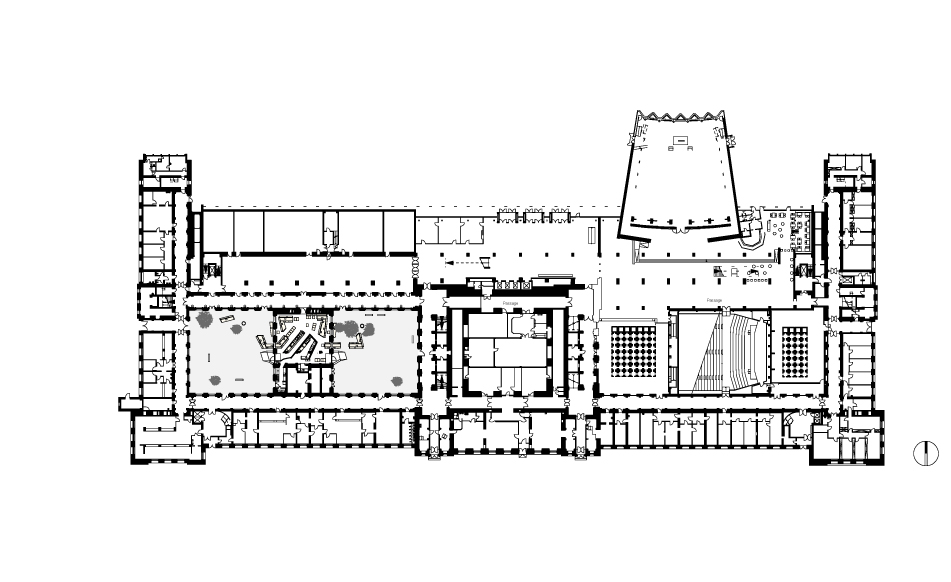
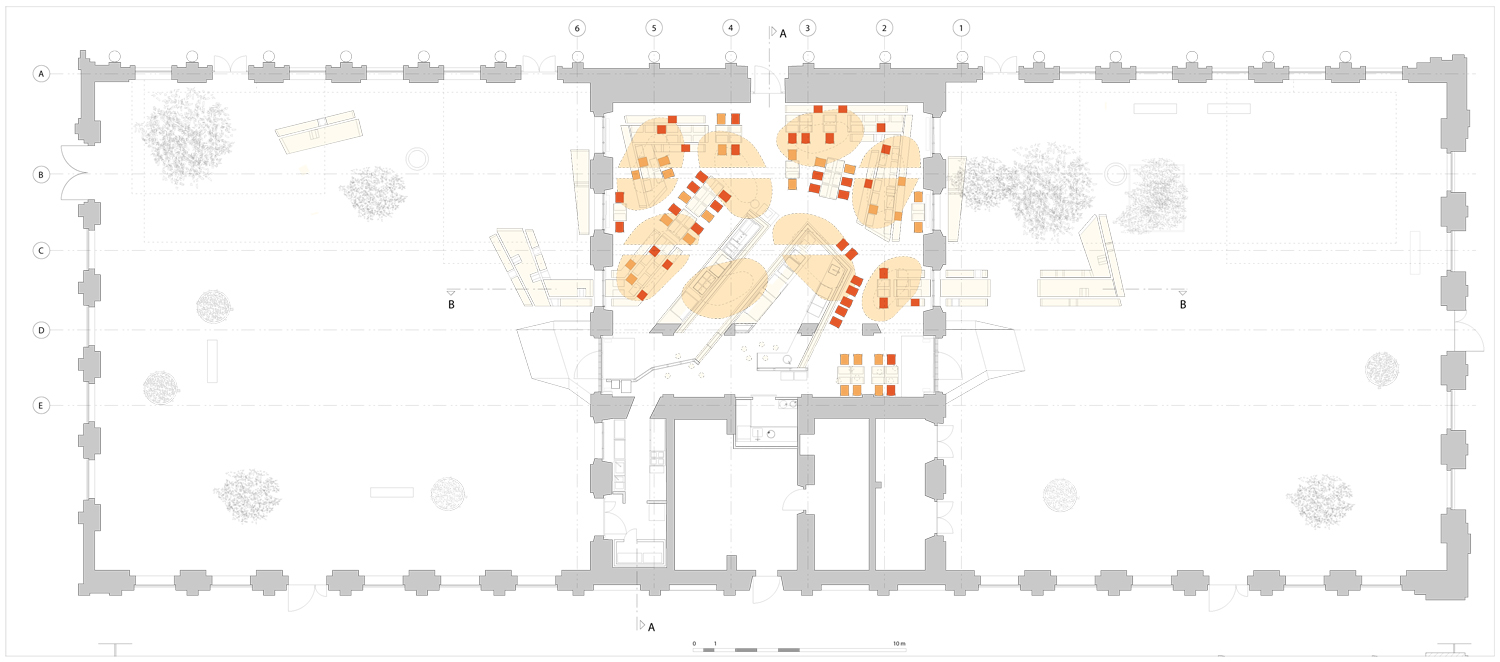
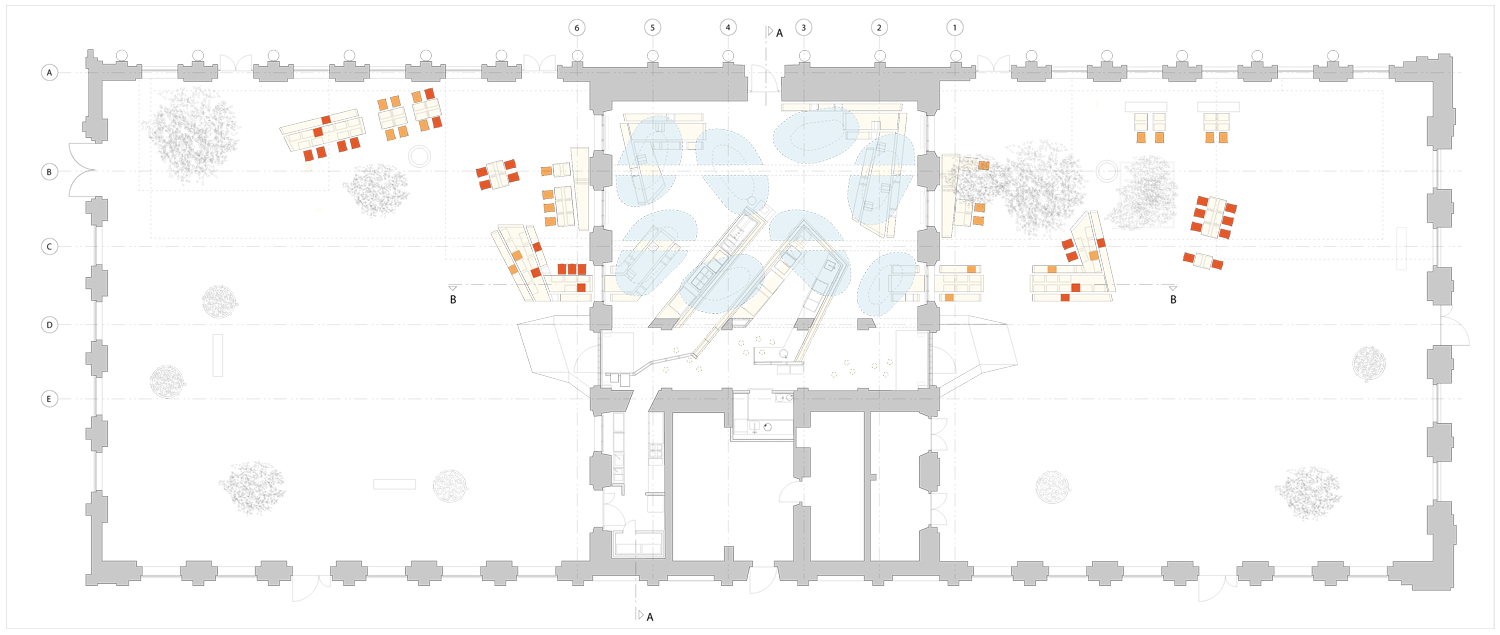

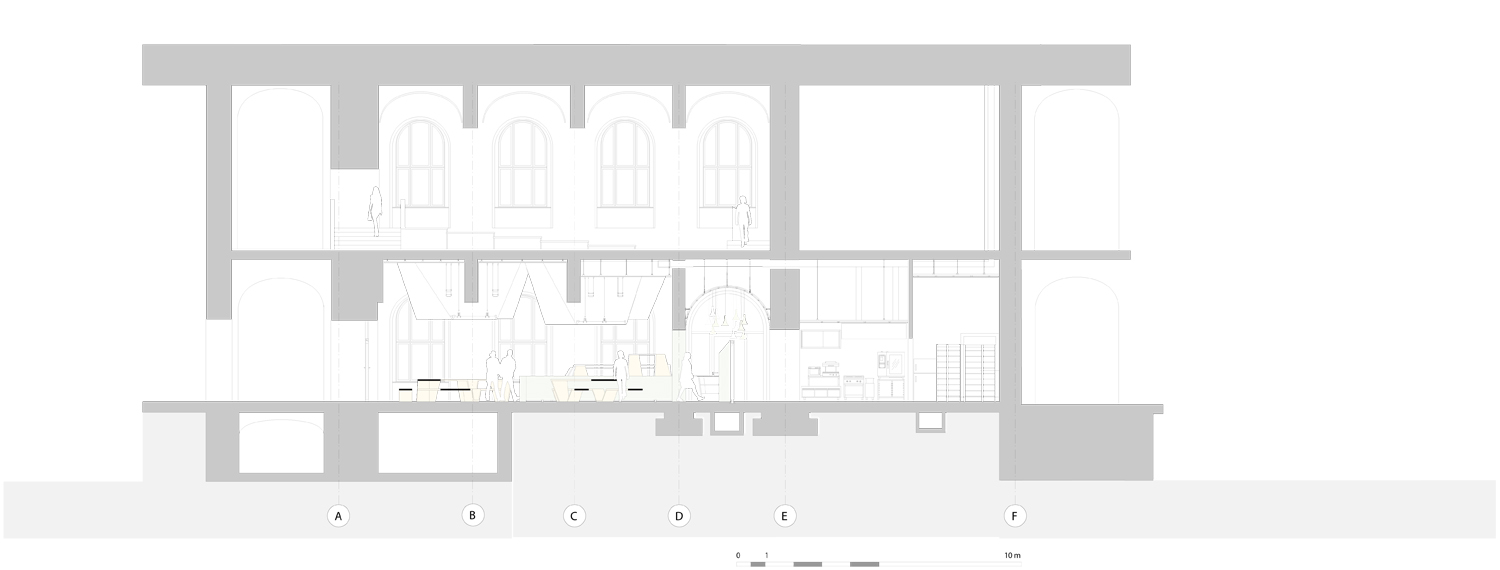
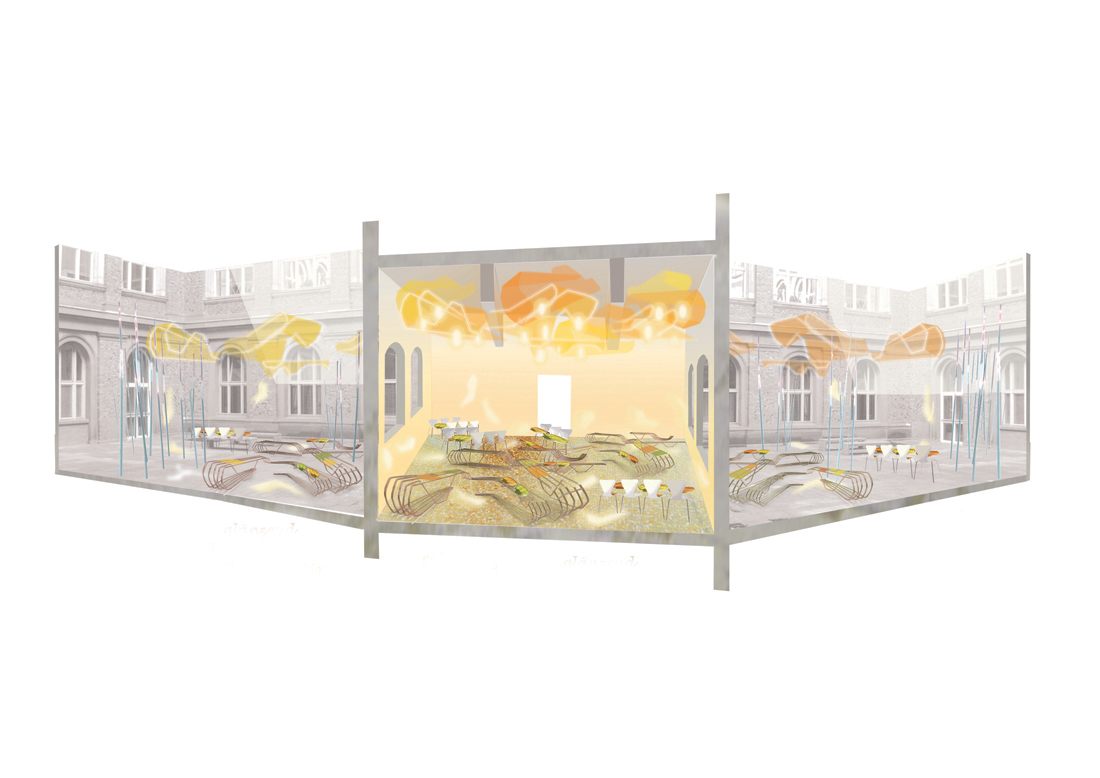
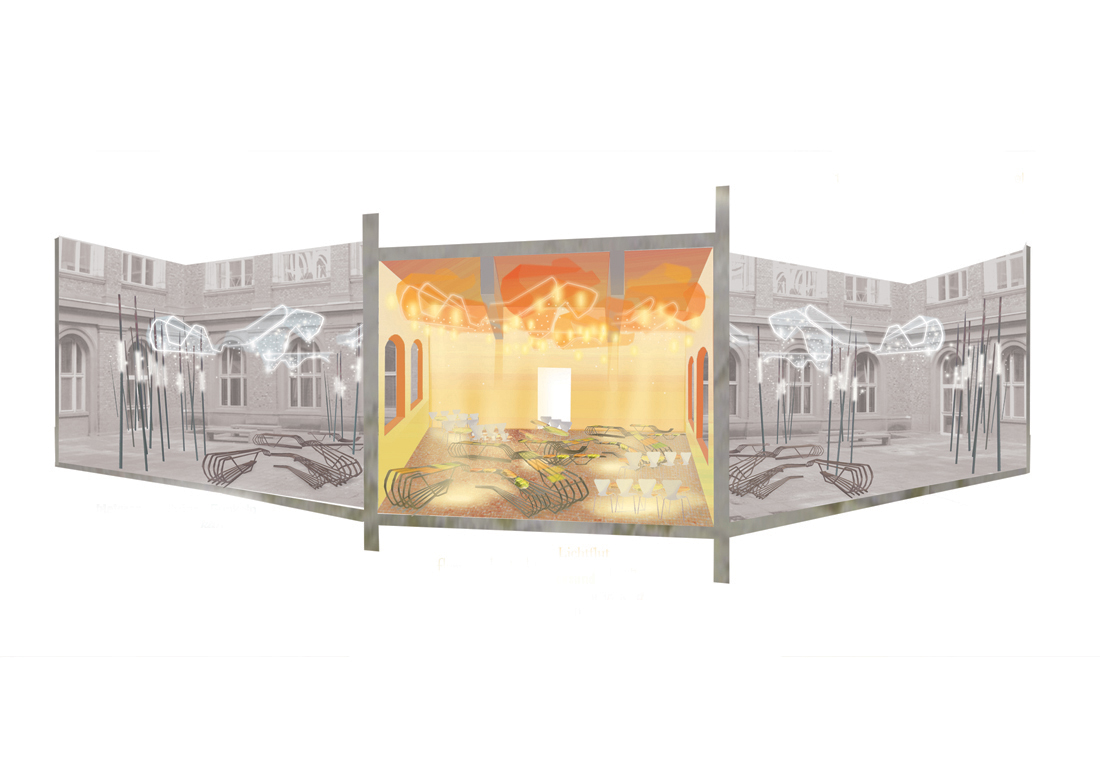
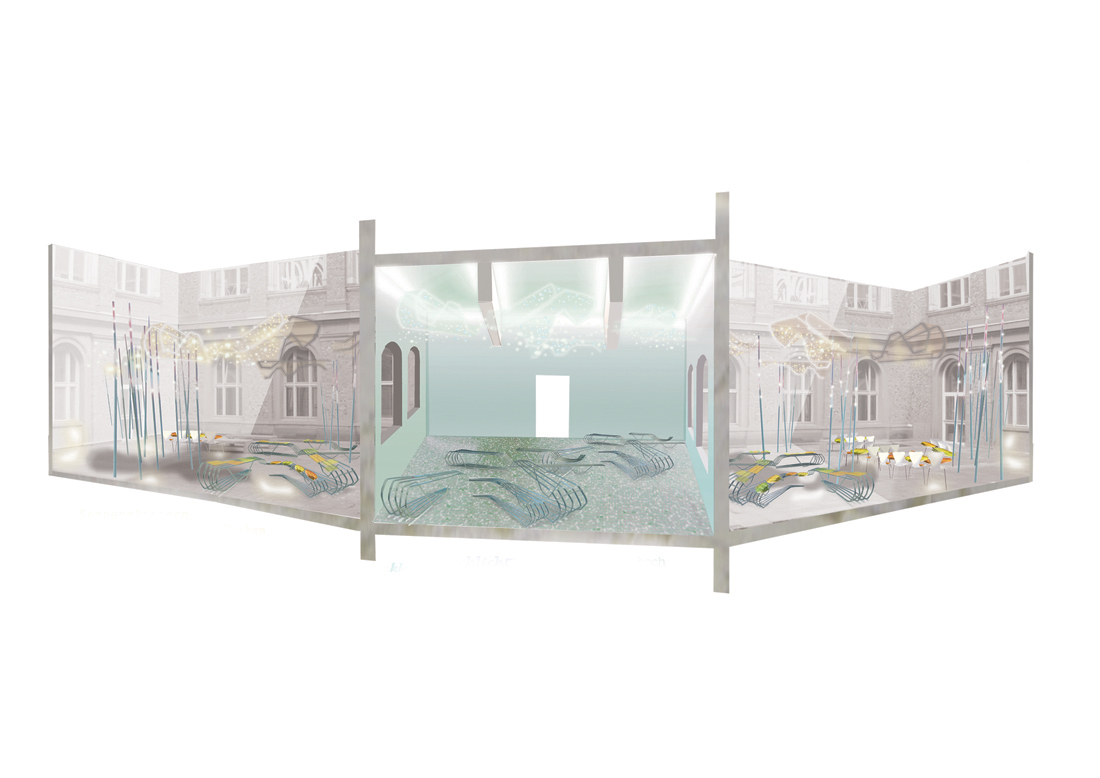
그리드형
'REF. > Interior' 카테고리의 다른 글
| [ Moomoo ] Night Club (0) | 2008.10.12 |
|---|---|
| [CL3 Architects] Nishimura Restaurant (0) | 2008.10.08 |
| [ Gage Clemenceau ] Two residences in New York (0) | 2008.10.07 |
| [ Gus Wüstemann ] Alien (0) | 2008.10.05 |
| [ SO Architecture ] Theodore - Cafe Bistro (0) | 2008.09.30 |