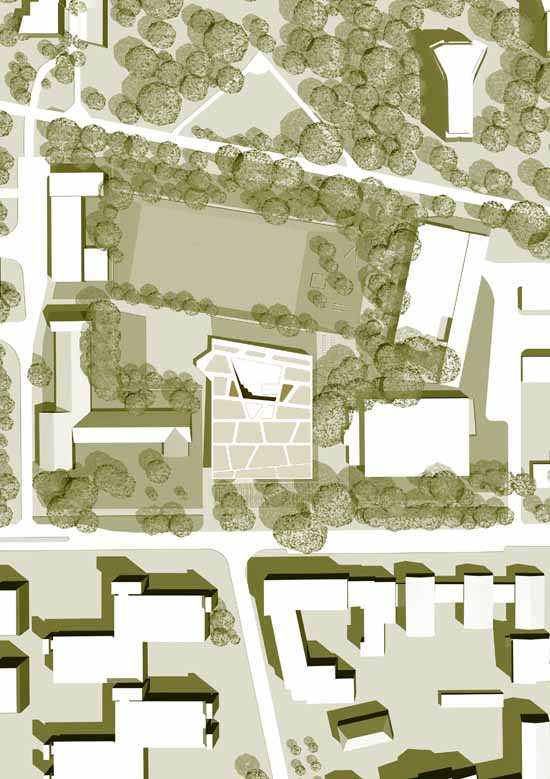
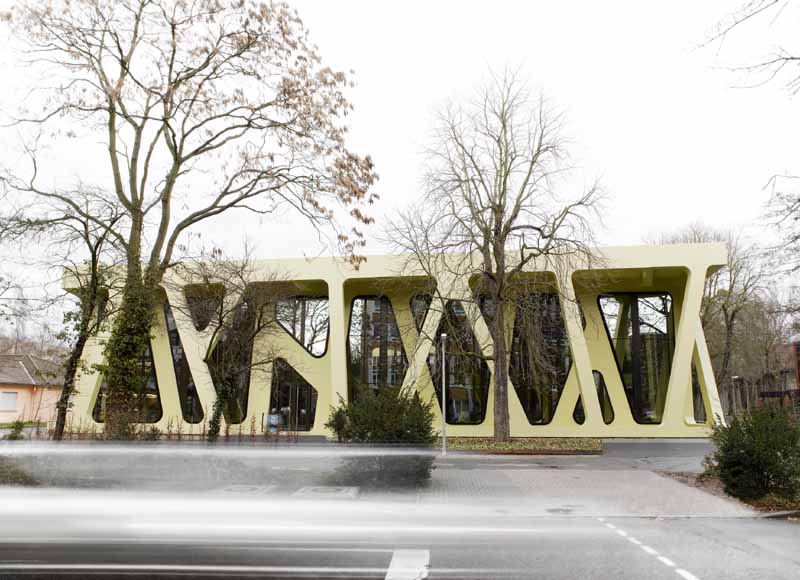
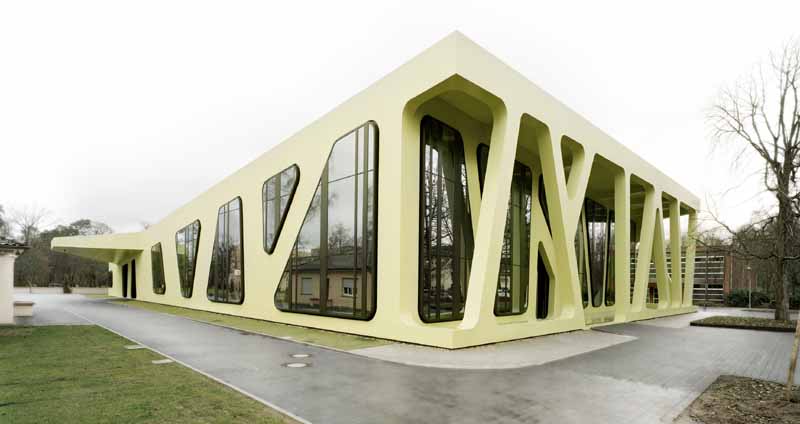
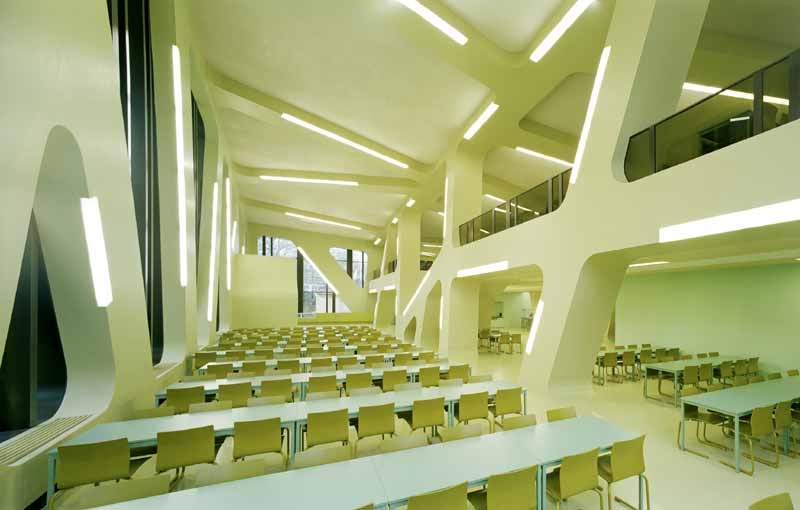
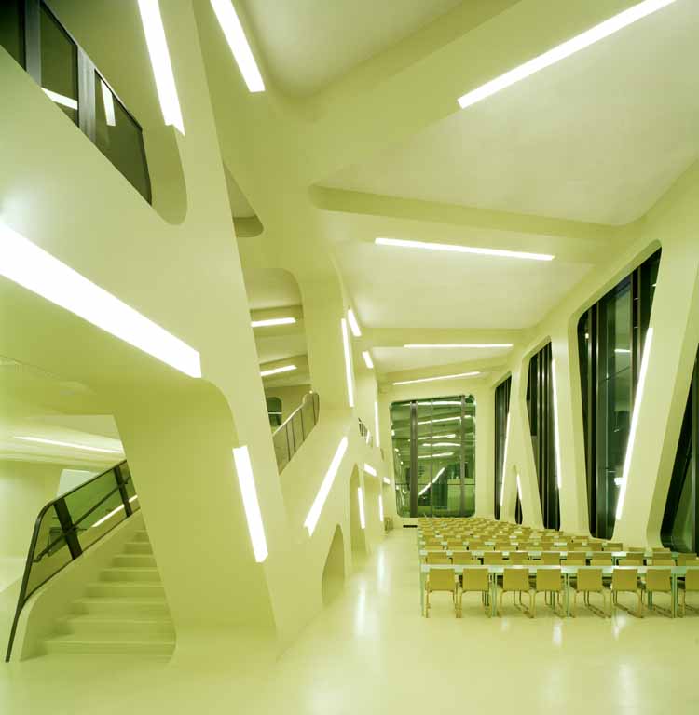
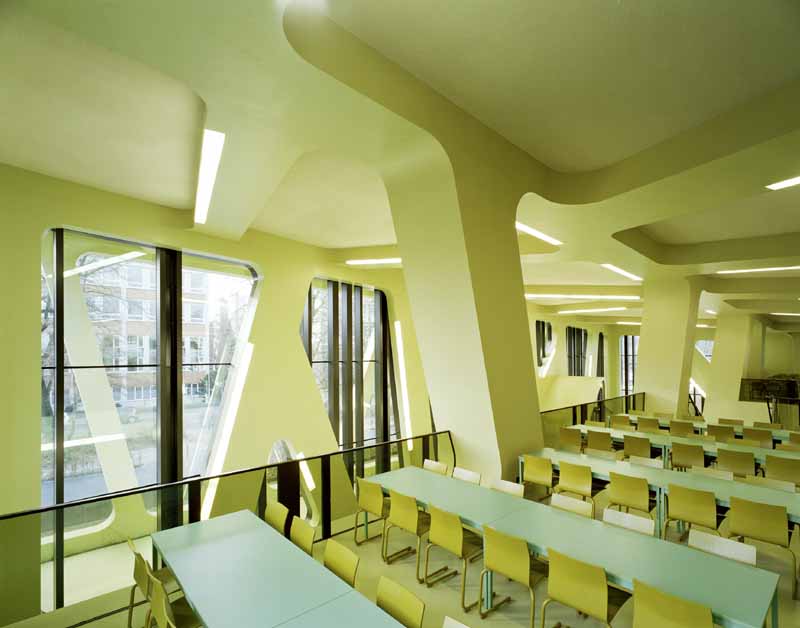
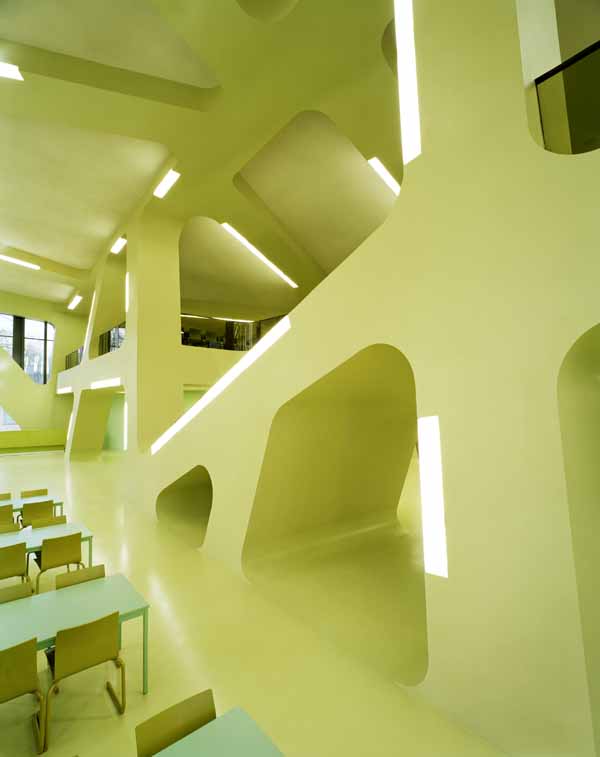
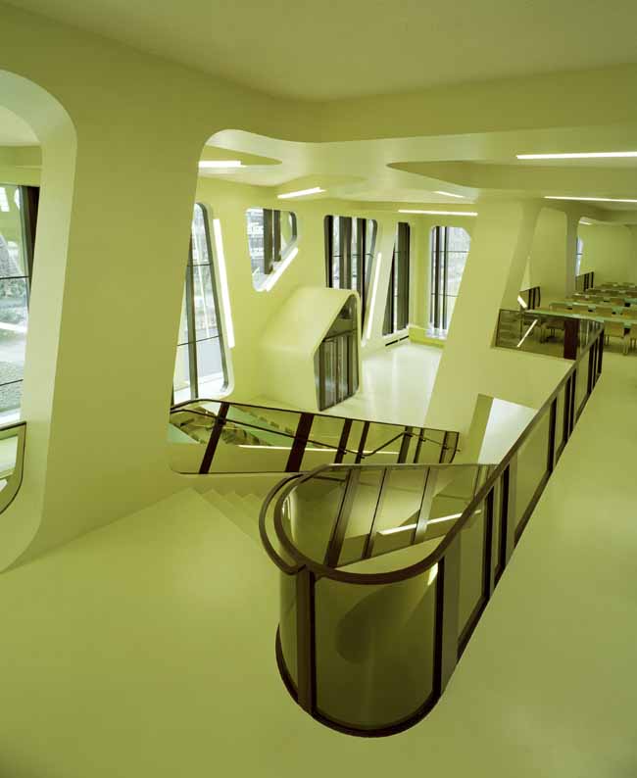
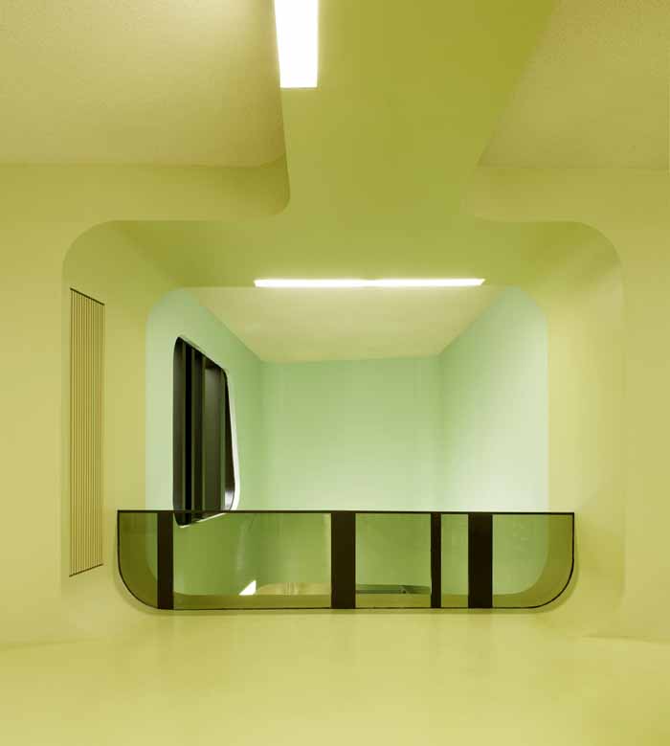
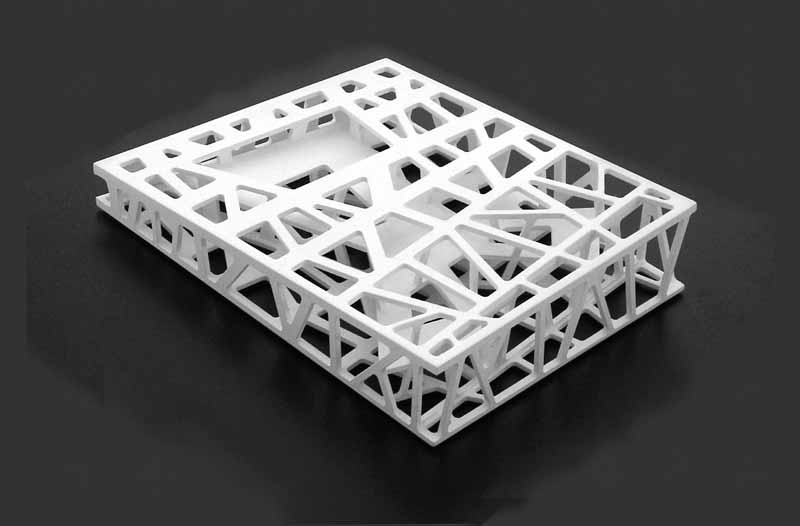
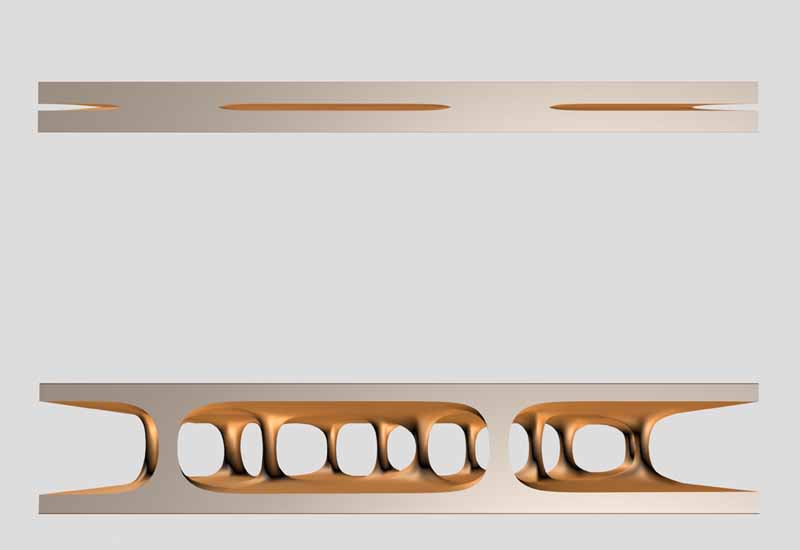
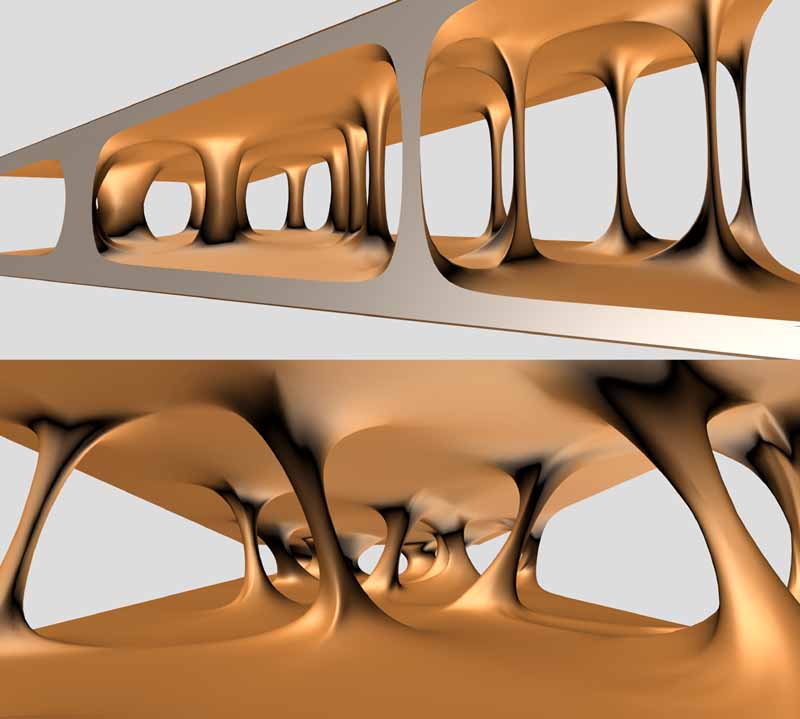
Mensa Karlsruhe is an elastic space, that sits in the center of the Karlsruhe University Campus. As an extension of the already existing facilites, the city of Karlsruhe is building a canteen that will serve the growing number of students.
The building becomes the new adress of the campus, negotiating between the identities of three universities as well as between the urban fabric and the Hardtwad forest. The building reacts to this special condition with different stages of porosity.
Team J. MAYER H.:
Jürgen Mayer H., Andre Santer, Sebastian Finckh,
Julia Neitzel, Wilko Hoffmann, Jan Stockebrand,
Marcus Blum
Ausschreibung / Bauleitung:
Architekturbüro Uli Wiesler, Stuttgart
'REF. > Architecture' 카테고리의 다른 글
| [ 3deluxe ] Tensile Fluidity (0) | 2008.10.03 |
|---|---|
| [René van Zuuk Architekten] Spikvoorde II (0) | 2008.10.03 |
| [ Vitruvius ] Barcode (0) | 2008.10.03 |
| [ RA Studija ] Banknote (0) | 2008.10.03 |
| [ MAD ] Superstar (0) | 2008.10.02 |