728x90
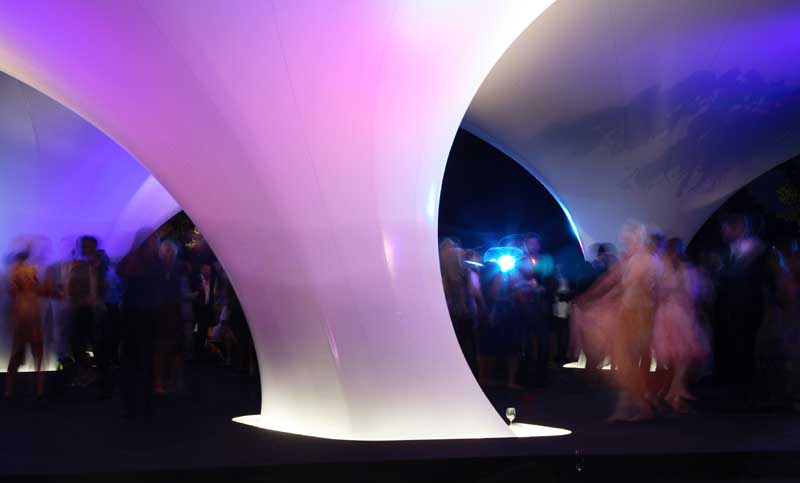
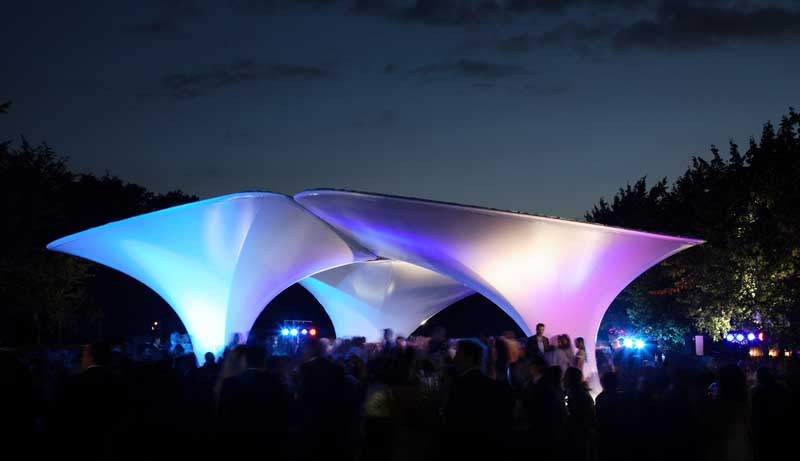
CLIENT: Serpentine Gallery
ARCHITECT: Design Zaha Hadid with Patrik Schumacher
Project Architect Kevin McClellan
CONSULTANTS: Structural ARUP
Steel Fabrication: Sheetfabs Ltd.
Membrane Fabrication: Base Structures Ltd.
Lighting design: Zumbotel
Furniture provided by: Estabished & Sons, Kenny Schachter, Sawaya & Moroni, Serralunga, Max Protetch, Swarovski
SIZE/AREA: Height 5.5 m Width 22.5 m Length 22.5 m Total Floor Area 310 m2
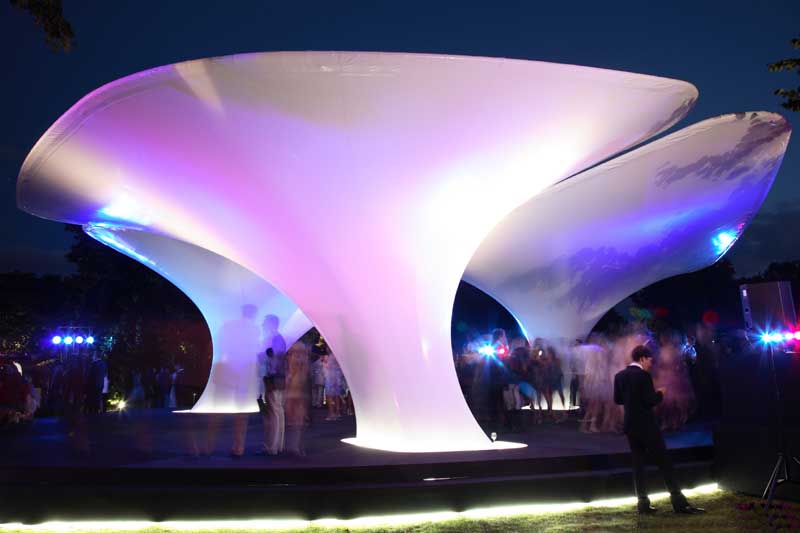
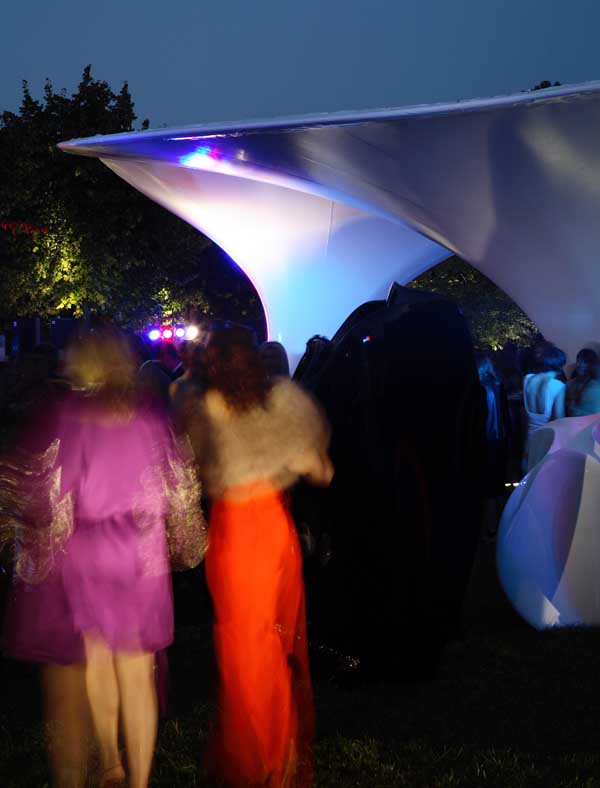
Serpentine Gallery Pavilion info from Zaha Hadid Architects
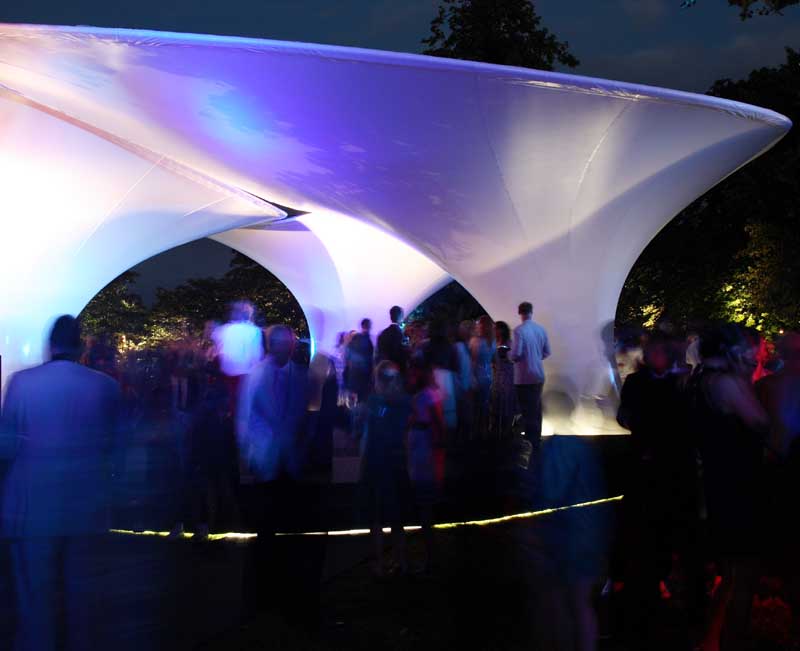
그리드형
'Pavilion&Installation' 카테고리의 다른 글
| [ Alex Dragulescu ] Spam Architecture (0) | 2008.10.05 |
|---|---|
| [ L/B ] Everland (0) | 2008.10.04 |
| [ Designersblock ]Selfridges windows curated (0) | 2008.09.28 |
| [ Fredrikson Stallard ] Portrait (0) | 2008.09.26 |
| [Coordination Berlin and diephotodesigner] Crystal City Mind (0) | 2008.09.26 |