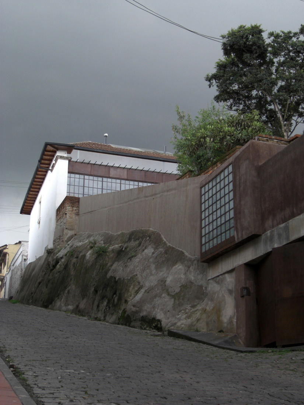
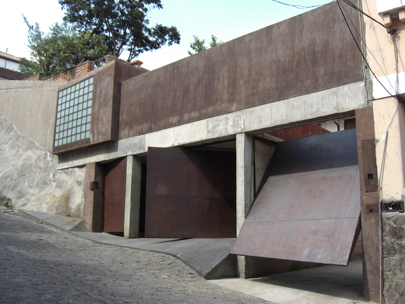
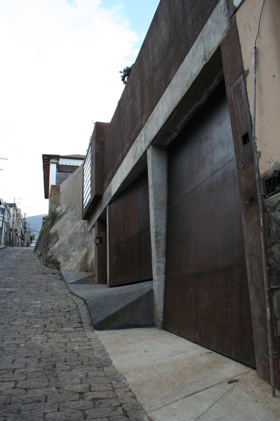
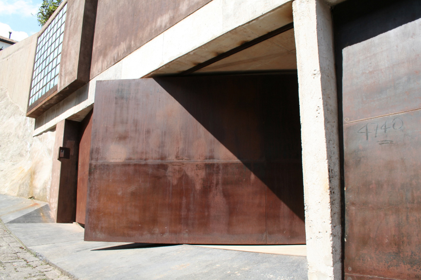
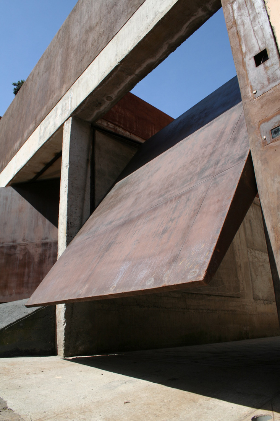
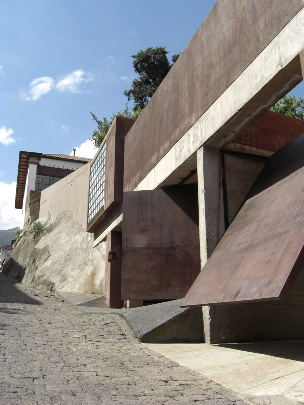
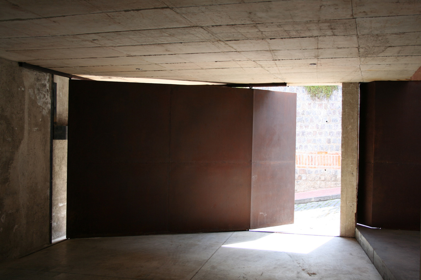
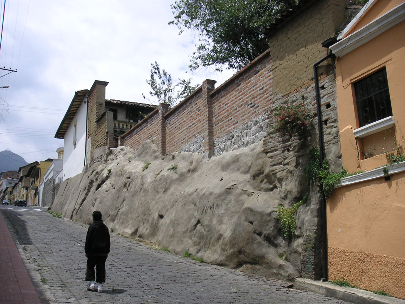
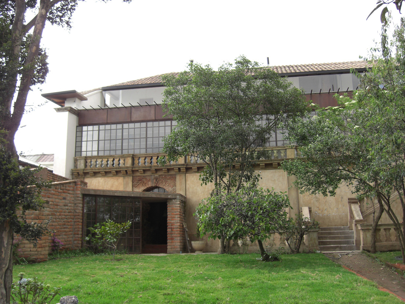
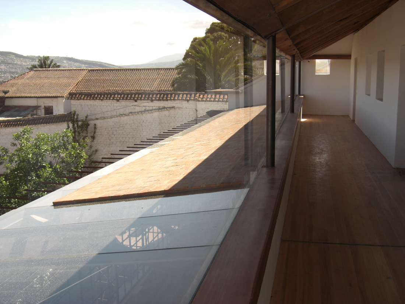
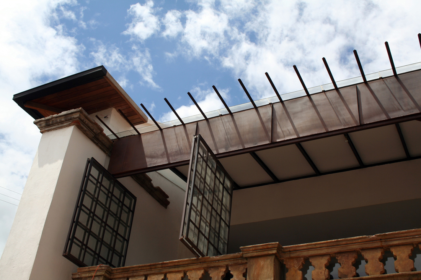
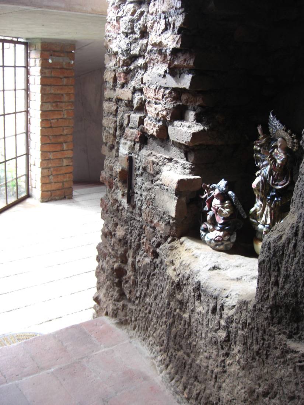
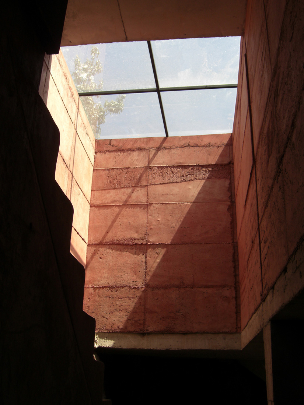
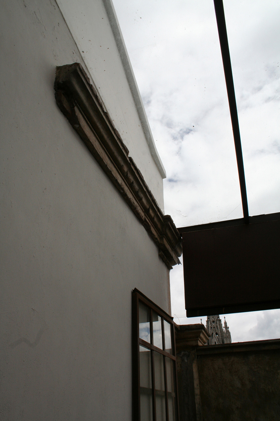
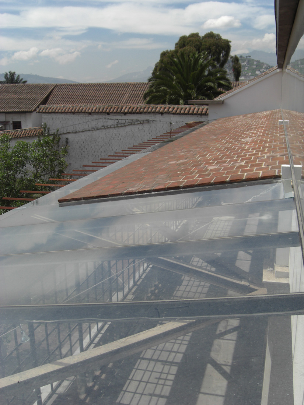
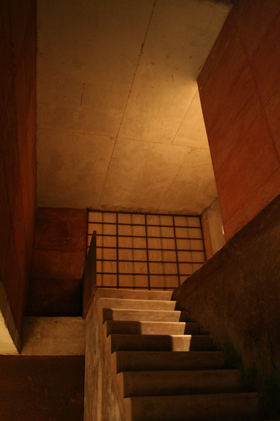
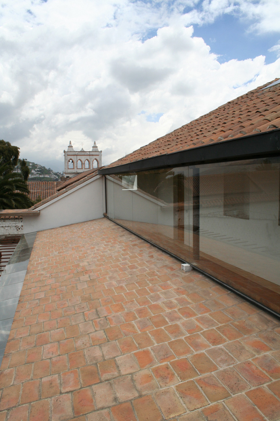
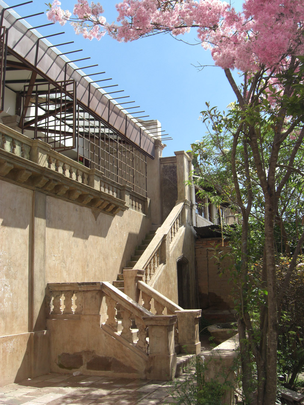
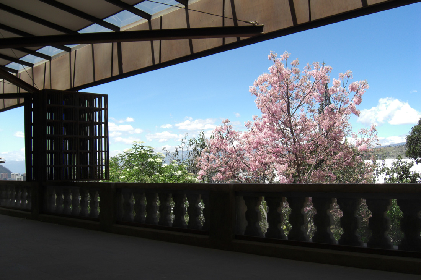
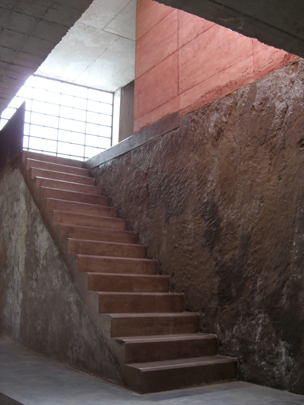
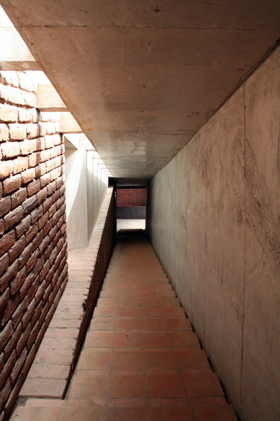
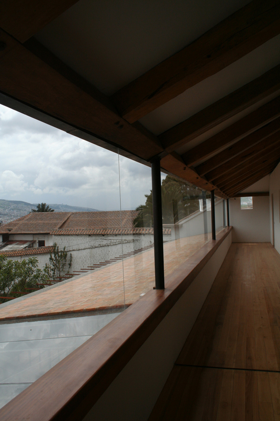
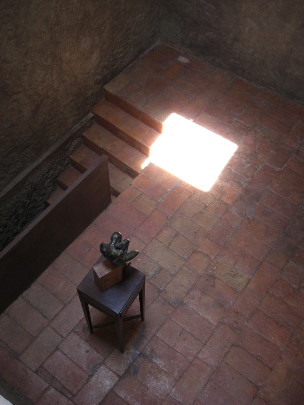
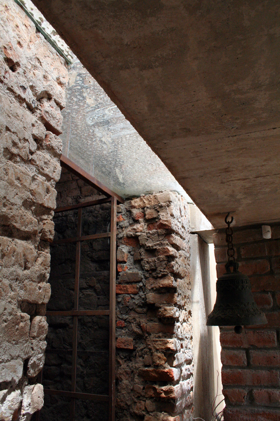
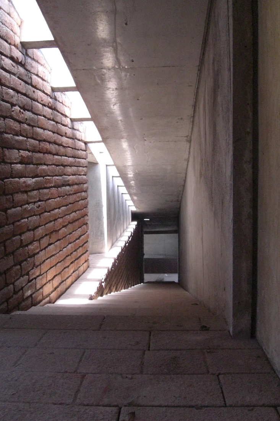
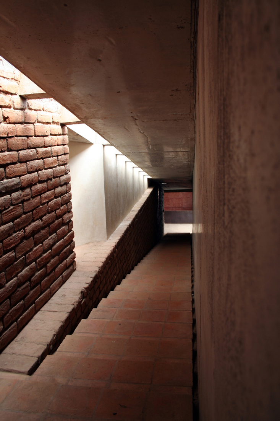
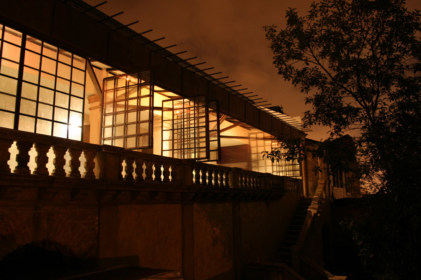
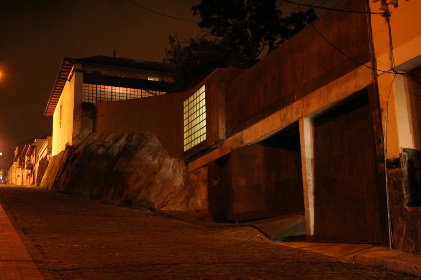
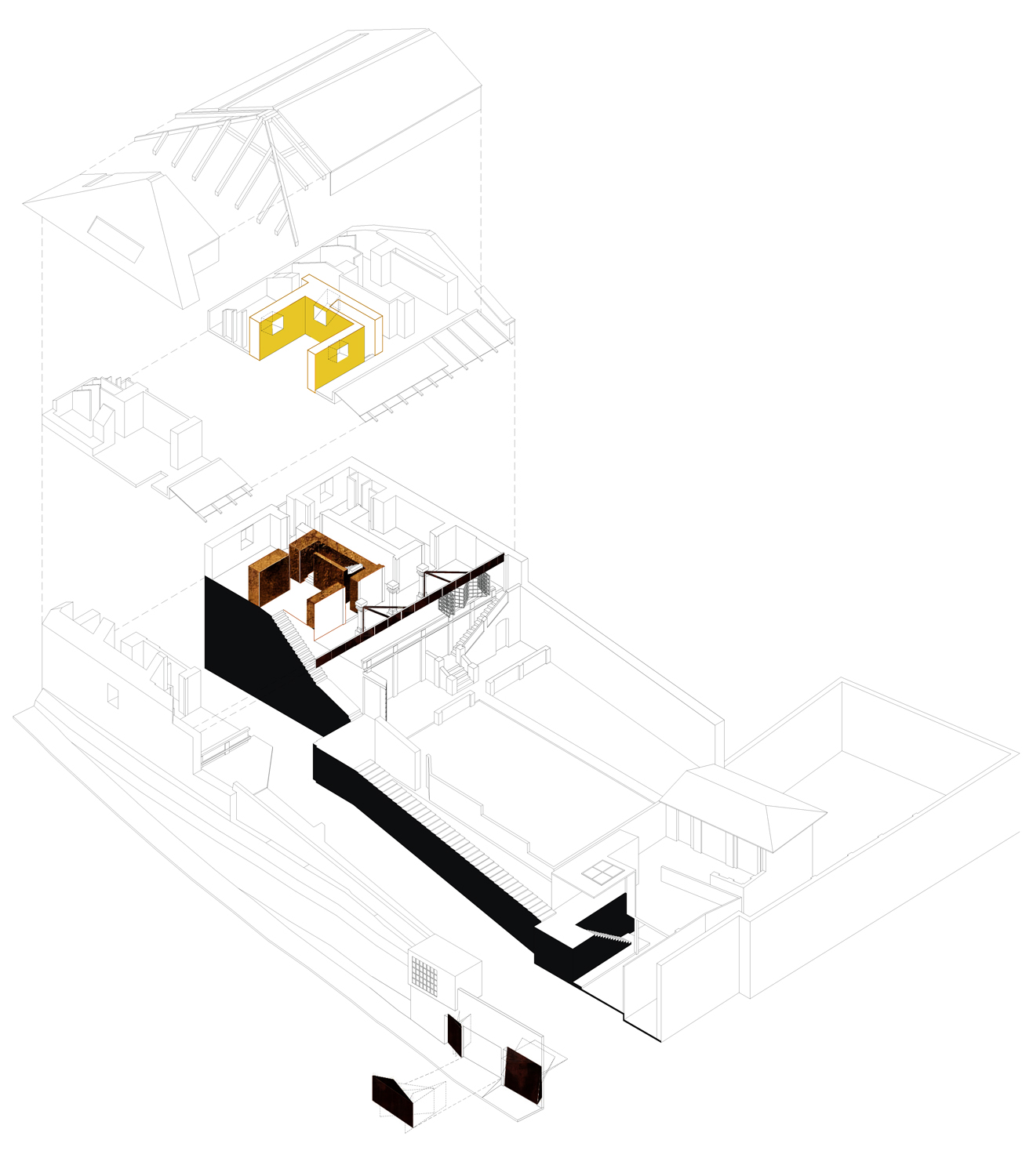
Collaborator: David Barragan
Client: Andres Bueno and Ana Maria Armijos
Location: Quito Historic Downtown, Ecuador
Contractor: Jaime Quinga, Luis Pillajo
Engineering: Ing Herberto Novillo
Material Aspect: adobe, oxidized steel, brick, concrete, wood, glass
Project year: 2005-2007
Photographers: Raed Gindeya, Jose Maria Saez
A house in Quito’s Historic Old Town turns its gaze on a private garden. On the old terrace, the new hall becomes a connector between the interior and the exterior. A continuous steel girder reaffirms the vocation of openness to the landscape, while its horizontality unifies the facade facing the garden. The extremes of the beam are delicately separated from the adobe (sun-dried mud brick) wall, barely tapping them. The mobile gallery allows for a wide range of openings towards the garden, user selectable room can regain its original condition terrace.
Inside, the hall is an internal connector, the heart of the house. Massive, substantive, timeless, is the extreme expression of the materiality of the house. Its verticality relates only to the sun and the other rooms. The thick and irregular perforations are aligned with the internal visuals, creating a primitive and non-obvious order.
The constructive system is the principal actor of this original house and its land: Hanging a beam of eighteen meters, placing a ceiling on structural walls, digging a crack in the ground to save the sharp drop.
'REF. > Architecture' 카테고리의 다른 글
| [ Triptyque ] Loducca Agency (0) | 2008.10.02 |
|---|---|
| [Klein Dytham architecture] Sin Den (0) | 2008.10.02 |
| [ BIG ] Walter Tower (0) | 2008.09.30 |
| [ Shuhei Endo ] Slowtecture M (0) | 2008.09.30 |
| [ Herzog & de Meuron ] Le Projet Triangle (0) | 2008.09.30 |