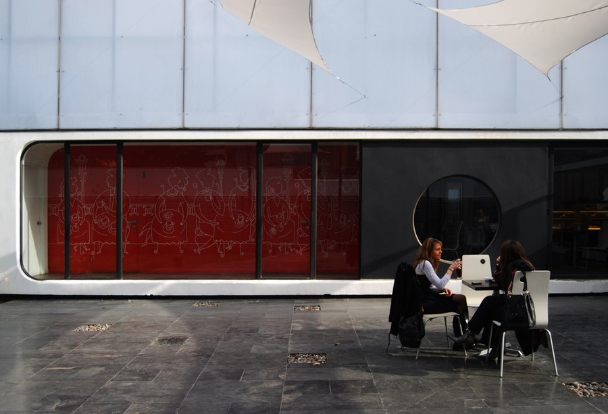
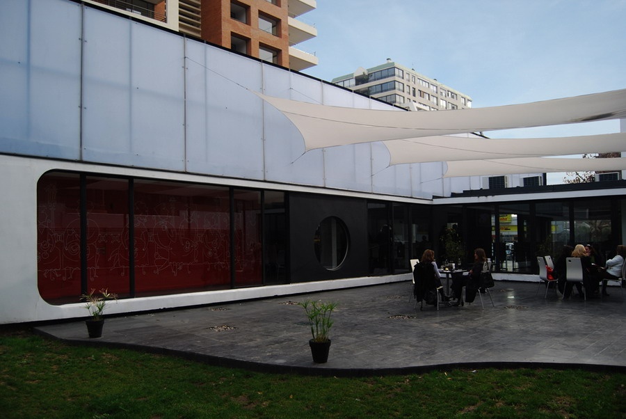
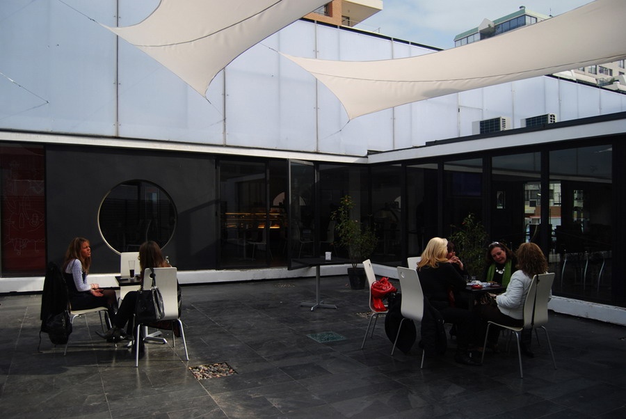
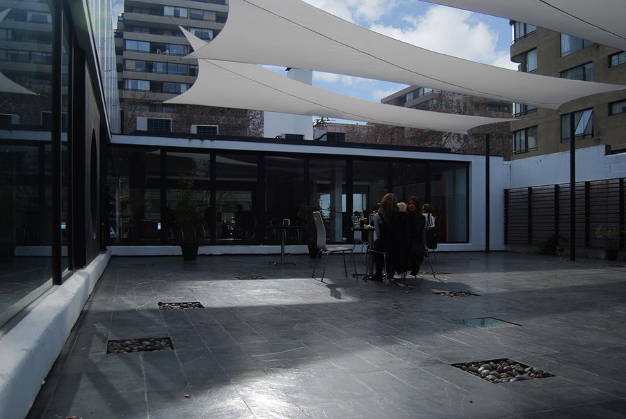
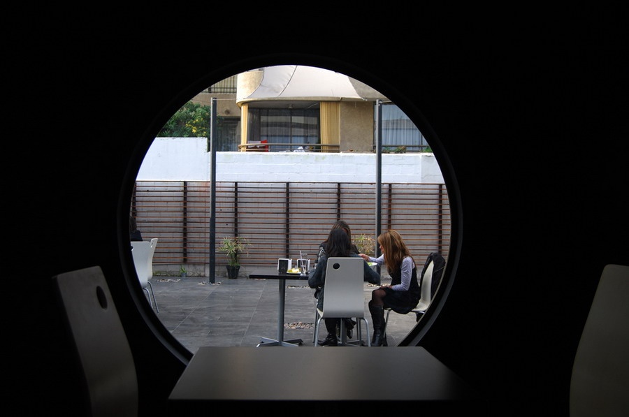
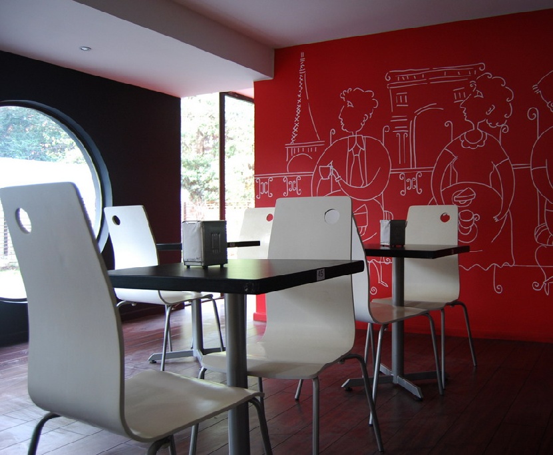
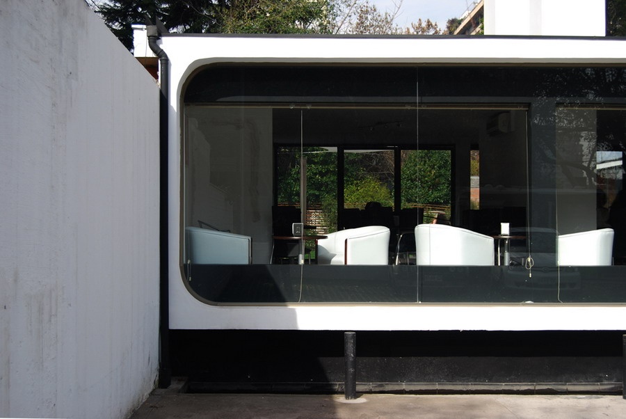
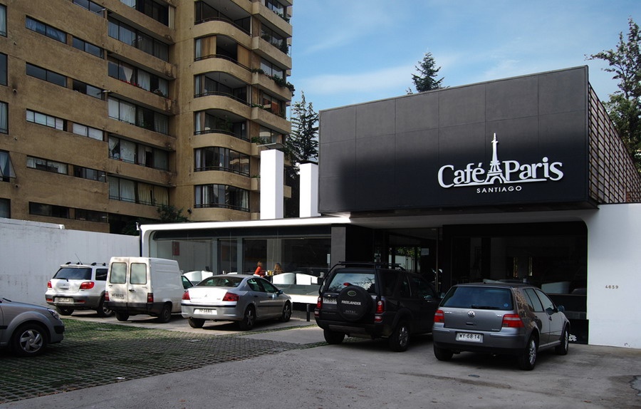
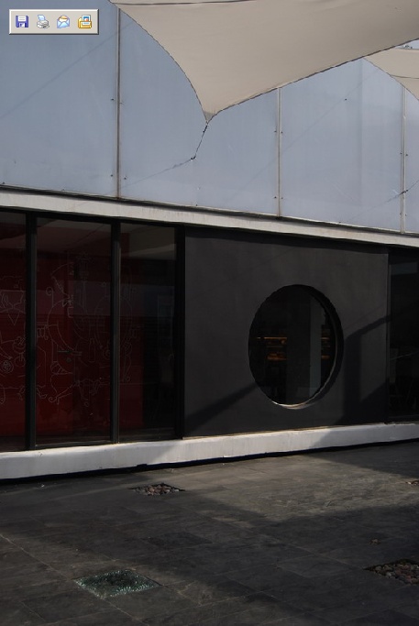
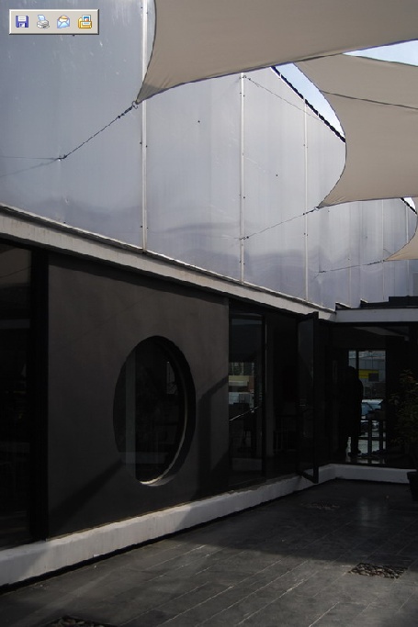
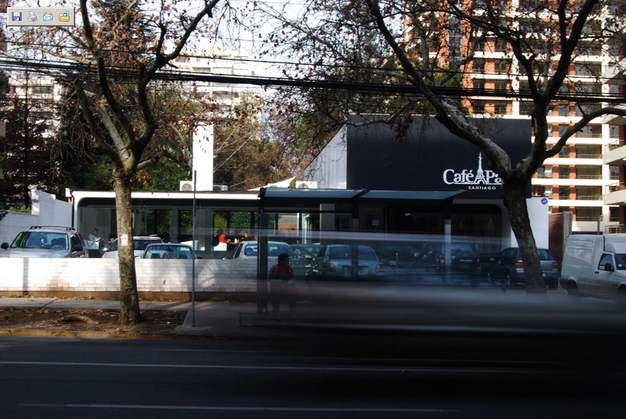
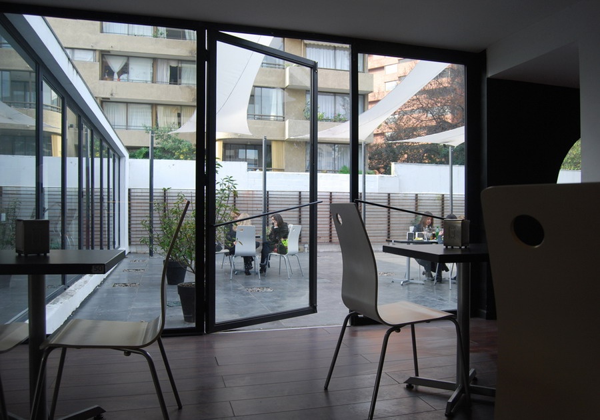
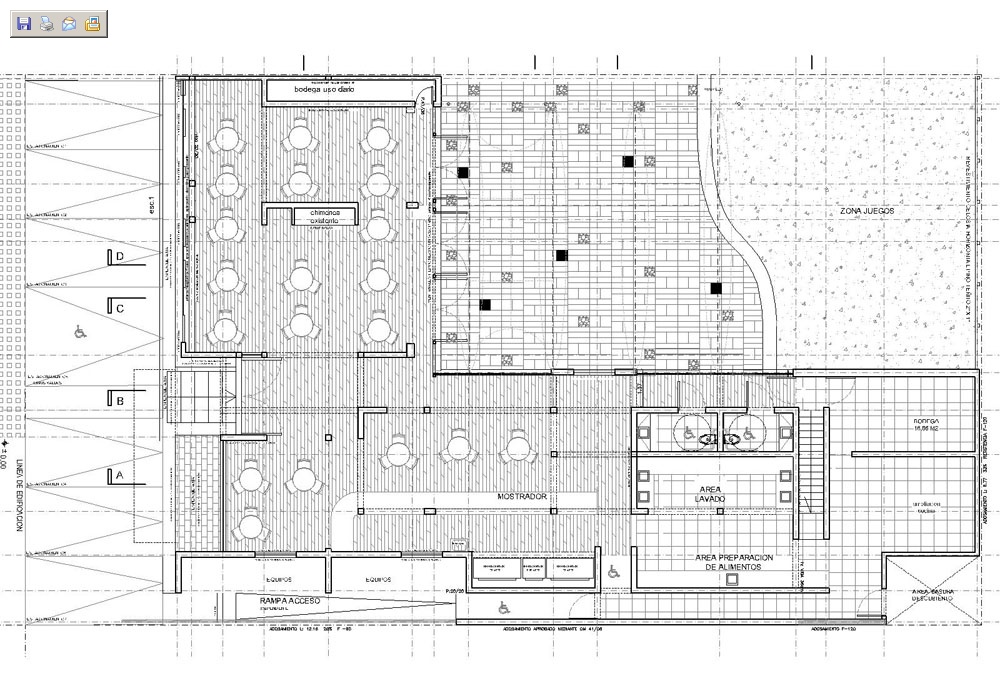
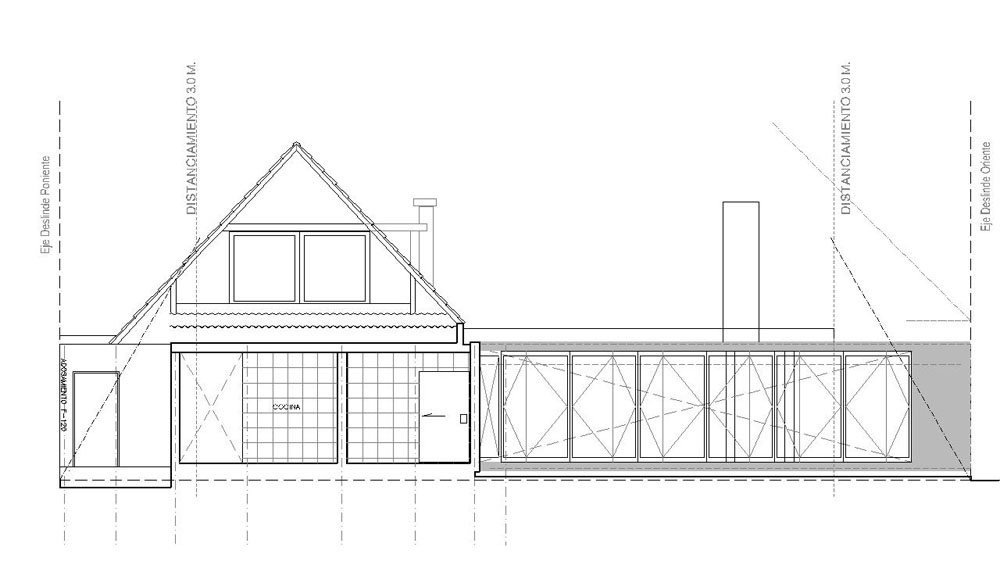
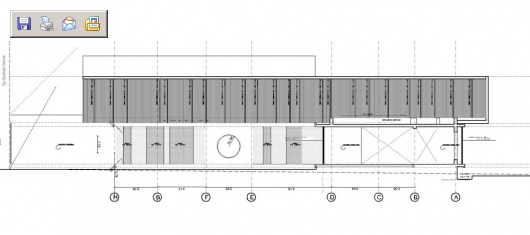
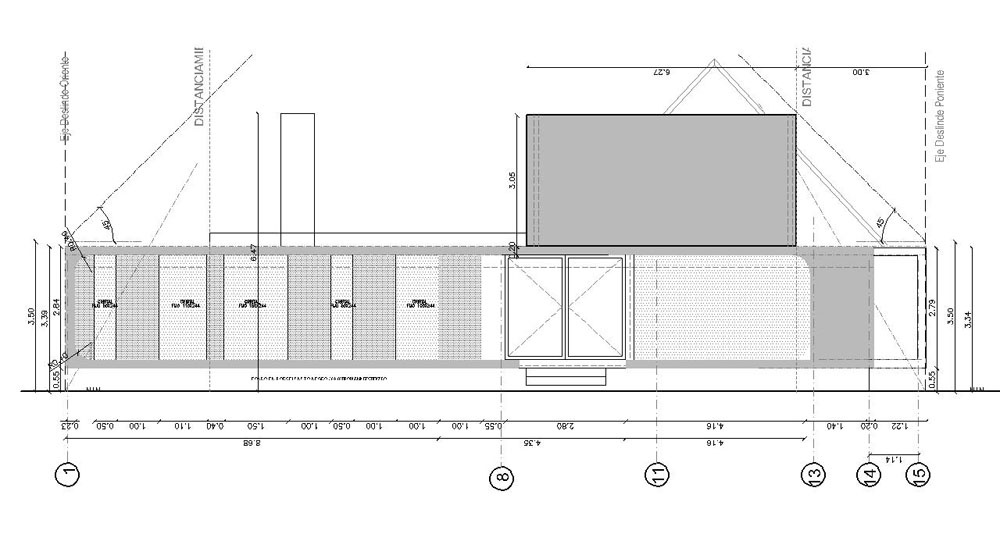
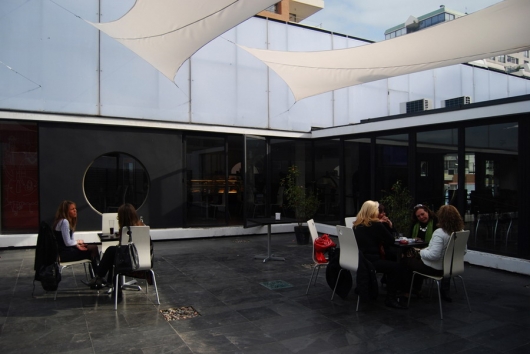
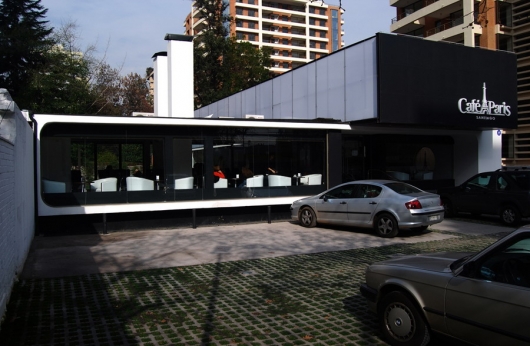
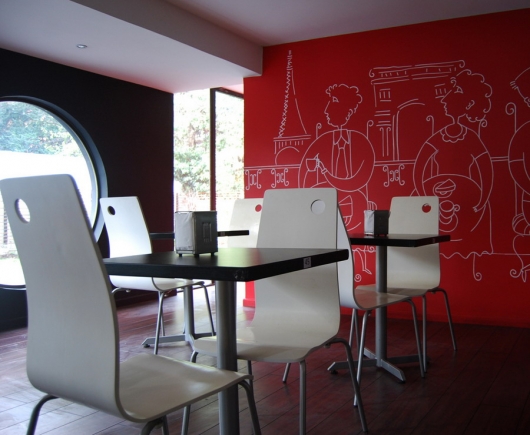
Cafe Paris / G2 Arquitectos
Work: Cafe Paris
Location: Christopher Columbus 4659, Las Condes, Santiago, Chile
Authors: Matias Gomez Cousiño
Structural Calculation: Matias Gomez Cousiño
Construction: Alarquis EIRL
Built Surface: 362m2
Year Project: 2007
Consrucción Year: 2007
Materials predominant reinforced concrete, stone slate floors fotolaminados
Photographs: William G. Hevia
The project was commissioned directly by the principal, which commissioned the design consisted of a cafeteria in the vacuum between the masses of real estate axis Christopher Columbus. The space is born as a neutral structure, where the heart of the project stands out for its colour line, telling the history of Paris through graphics reminiscent of Chagall. We developed a system folds out to face the street, inviting the user to enter the draft.
Its volume is formed as an L, which revolves around a terrace, covered in stone and slate covered by cloth that spatially aliviana landscape and make it more intimate.
The neutral colors of walls, floors and skies, and maintain the user to the act of taking cafe as the main axes of spatiality, where the architecture is put to use at the same time it encourages and accompanies him.
Material
In this book emphasizes the use of stone slate of Atiko. The tab with the description of this coating, which includes its technical description, features, installation form, color, and additional information can be found in section materials Platform Architecture.
'REF. > Architecture' 카테고리의 다른 글
| [ AD11 ] KP Alazraki Corporate Building (0) | 2008.09.11 |
|---|---|
| [ Giancarlo Mazzanti ] Nazca Restaurant (0) | 2008.09.10 |
| [ Masahiro Kinoshita and Yu Sakuma ] Guest House Tokyo (0) | 2008.09.08 |
| [ Grimshaw ] Horno 3 (0) | 2008.09.06 |
| [ Zellnerplus ] LTSC Project (0) | 2008.09.06 |