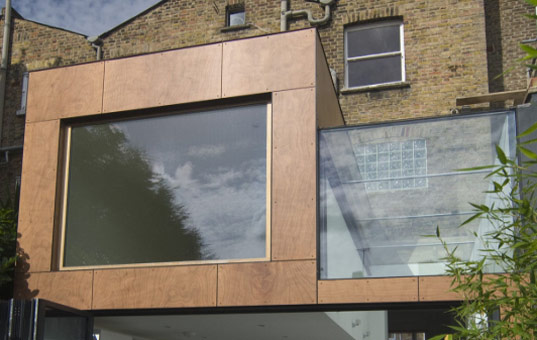
Green renovations
like this one in London are really exciting, because they show how much
potential there is for taking something you already having and making
it so much better, through the application of smart design.
Crawford Partnership,
a London based architecture firm, was responsible for this remodel and
extension. They replaced a dilapidated lean-to shed with a modern and
spacious extension that includes an open kitchen and dining room with
an extra bedroom and office above it– all while staying within the
confines of the existing home. And to top it off, the extension
includes a green roof covered in
sedum.
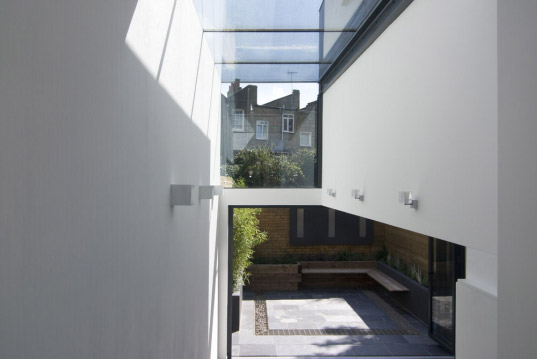
To create the openness and space, Crawford Partnership dug into the
yard, placing the new ground floor one meter lower than the original.
The garden area was excavated to the same level to match. By lowering
the floor, there was more room to build a second floor for the
extension and create higher walls for the garden, making the garden
feel more enclosed and private. The higher walls also provide the added
benefit of reducing noise from the busy city streets.
The extension feels roomy through by its limited use of walls and
its views outwards. On the lower level, the kitchen’s accordion-style
glass doors allow the house and the garden to become one large open
space while on the upper level, an expansive window makes the outdoors
appear as one of the room’s walls.
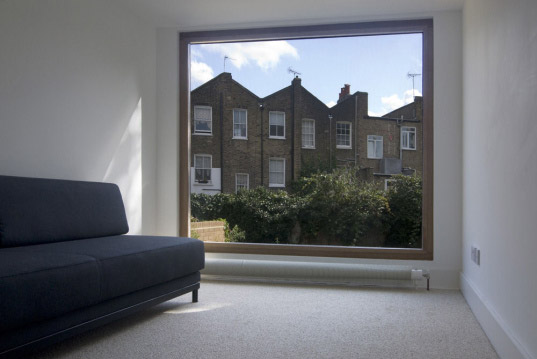
The extension is constructed from glass and
Prodema Lignum,
an architectural cladding material made from resin-bonded cellulose
fiber, covered in a wood veneer and an acrylic finish. The Prodema
panels are very durable and weather resistant, not to mention very
modern in look and design.
+ Crawford Partnership
via World Architecture News
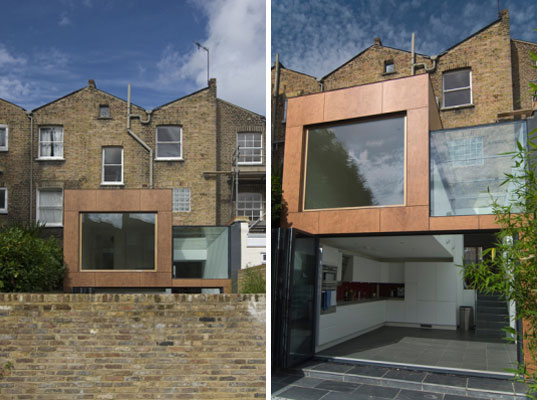
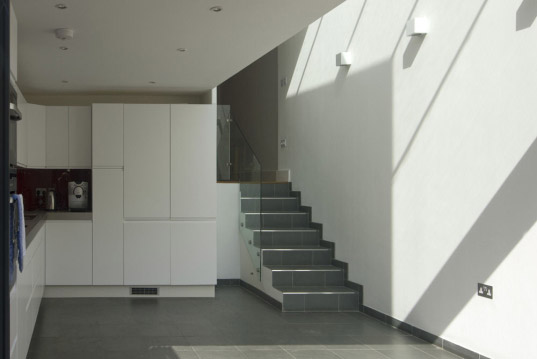
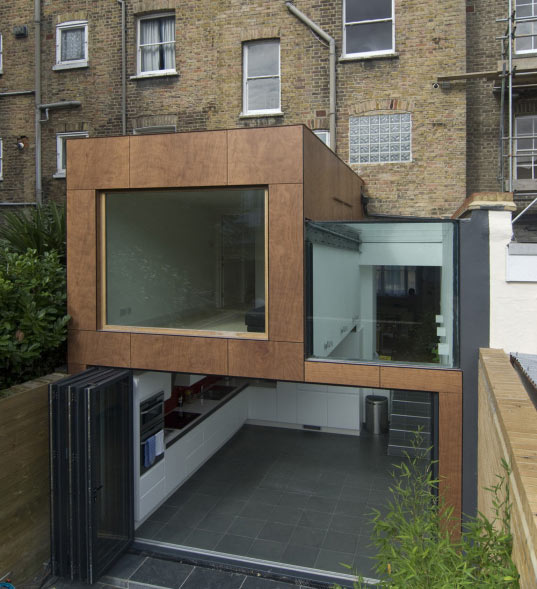
from inhabitat





