반응형

감각적인 내부 인테리어로 이용자에게
다양한 공간감과 즐거움을 선사하는 디자인입니다.
Will Alsop has called The Public his best-ever building, but after a
visit to the £54m Midlands arts centre, Ellis Woodman has other ideas다양한 공간감과 즐거움을 선사하는 디자인입니다.


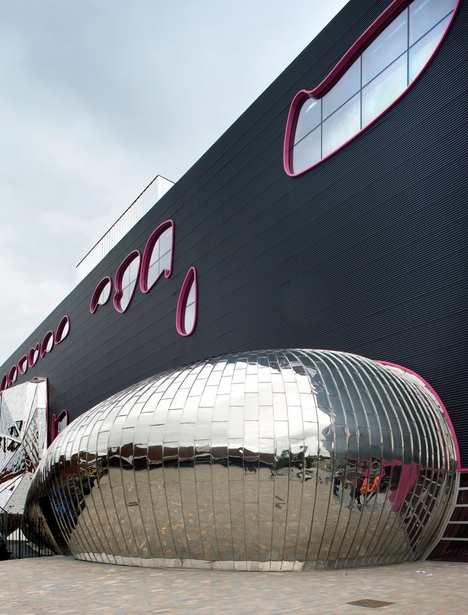
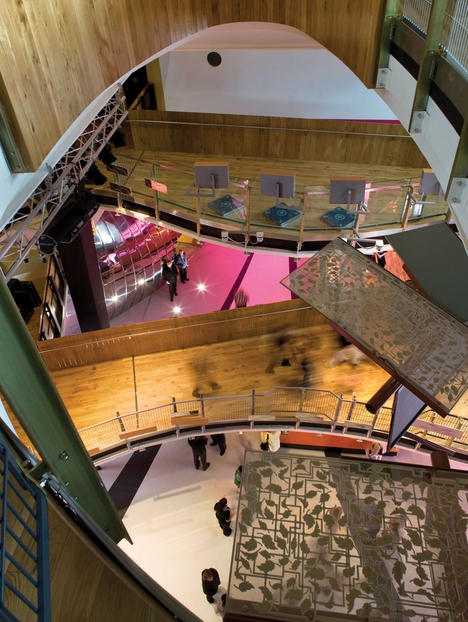
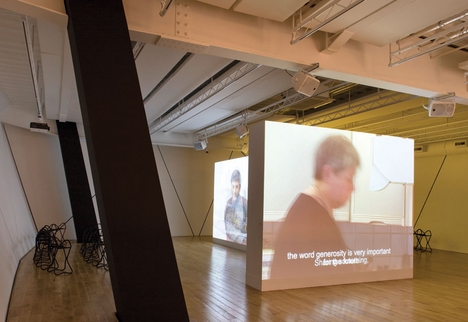
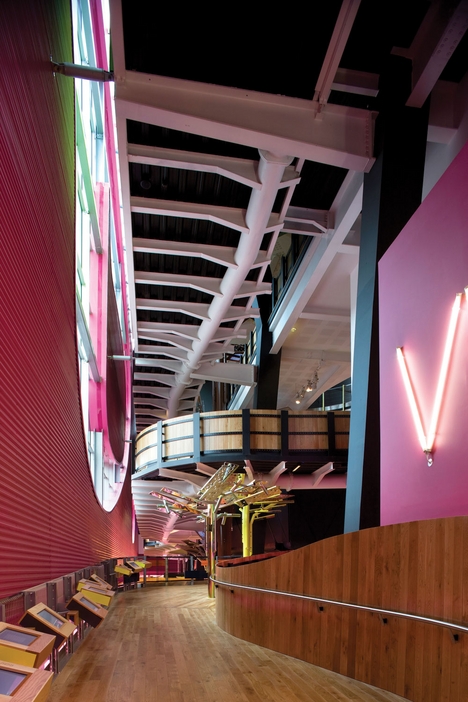
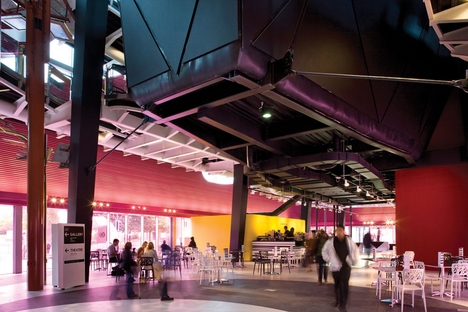
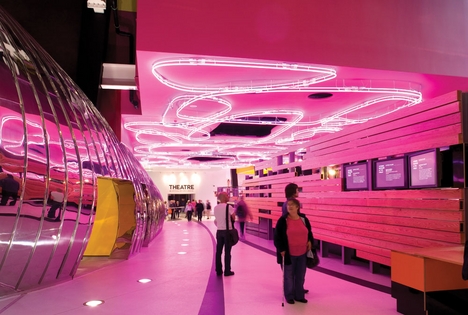
Taking the train home from visiting The Public in West Bromwich last week, I found myself gazing out the window, slack of jaw and glassy-eyed. The Black Country flew past. At first, the landscape registered as no more than a dim fuzz, but eventually images began to pulse through the static: a bus stop… horses in a field… Tesco! Yes, some semblance of reality was beginning to reassert itself. I thought back to the events of the day, much as Conrad’s Marlow must have weighed his encounter with the heart of darkness from the safety of his homeward-bound cabin.
I had met, what… half a dozen people over the past few hours? Probed on some issues, they had proved cagey ? understandably so ? but they had also given every indication of engagement, intelligence, sanity. Yet the building in which we were stood, the building on which some of them had spent seven years of their lives working, was one of the most staggeringly misconceived projects that I have ever experienced.
One might laugh, if the debacle wasn’t such an evident human tragedy. The building has been built in one of the poorest boroughs in the country, sapping funds from a town with no cinema or swimming pool. A wider package of regeneration is set to follow, but The Public has provided it with the wobbliest foundation imaginable. The building has cost £54 million, of which over
£30 million has been contributed by Arts Council England, an organisation that recently terminated the funding of almost 200 arts organisations around the country; it has also committed to spending £500,000 a year running the place until 2011.
Even before it opened, the original estimate that 250,000 people would visit each year had been downscaled to 100,000, and that still seems optimistic. The New Art Gallery in Walsall, which stands 10km away, is visited by 161,000 people annually. It is free, however, and can claim one of the best regional art collections in the country. The Public ? a name which surely warrants prosecution under the Trade Descriptions Act ? is charging a £6.95 entrance fee and houses… well, what exactly?
Visitors’ active role
The original vision for the building was that of Sylvia King, a community arts leader who had been active in West Bromwich since 1974. With the advent of lottery funding, she saw the opportunity to give her organisation, Jubilee Arts, a permanent home. At the core of her vision was an idea of public participation: this wasn’t to be a building where visitors would passively receive the work on display, but one where they would play an active role in its creation.
In 1994, Rivington Street Studio undertook a feasibility study for a considerably more modest project than the one that has been built. When the client’s ambitions expanded, the practice was ditched in favour of Will Alsop. He responded with a scheme of cathedral-like dimensions which would have 3,500sq m of cultural space and a further 2,250sq m that would be let out to creative industries. The building that finally opened last Saturday is very largely that scheme.
That it is not altogether is a consequence of a procurement process that was marked by two major calamities. The first was that in October 2004, 17 months after work began on site, Alsop was removed from the project when his practice went into receivership. Then in March 2006, his client was forced into administration when the project’s funders were made aware of major cost overruns. The relationship between these events remains hotly contested.
For almost a year nothing happened on site, and work only resumed once the building had passed into the ownership of the local authority and a new management team and business plan had been put in place. This had implications for the design. Flannery & de la Pole, the local architect that had taken on the job of completing Alsop’s interior, was charged with instituting a series of swingeing cost cuts; for example, the budget of one area of internal cladding was reduced by a factor of 10, from £750,000 to £75,000.
The building’s four storeys are accommodated within a 100m-long block which addresses the town’s very weary 1970s shopping centre on one side and a Victorian shopping street on the other. The plan was that the external ground on all four sides would be hard landscaped to provide an encompassing precinct but that has been realised only in part.
“My doubts stem not from the extent to which the project has departed from its original vision, but from the extent to which it has adhered to it”
The building is essentially a mute box, comprising a vast expanse of black sinusoidal aluminium cladding, rising from a fully glazed ground storey. However, it is enlivened by a lot of local incident. High-level windows are pink-framed and of jellybean form. The effect is more painterly than architectural: akin, perhaps, to Roy Lichtenstein’s images of brushstrokes, reproduced at gigantic scale. At night, cathode lighting picks out their profile, ensuring that the building makes its presence known to drivers on the M5, 3km away.
The elevation addressing the shopping centre is further animated by a pair of parasite structures, dubbed the rock and the pebble. Faced in mirror-finished stainless steel and modelled with characteristic Alsopian savagery, they assert a figurative presence in relation to the generic volume behind. As such, one assumes that they have particular significance within the building’s lexicon of spaces. But, no: one is a toilet block, the other houses offices, kitchens and a bin store.
These elements aside, the contents of Alsop’s Wunderkammer are kept largely hidden from the outside world. But not for long. The entrance sequence is as perfunctory as that of any shopping centre. We enter through either of the sliding doors that have been located on the building’s two long elevations, and immediately the full extent of the internal volume opens up to view. This has been achieved by designing the internal structure and the envelope as two discrete elements. The only points where the floor plates come into contact with the external walls are the back-of-house areas; everywhere else they are separated by a 1m-wide full-height void.
The main structural module is a steel H-frame, which the engineer describes as being “like rugby goalposts that crank in at the crossbar and then out again”. It extends up the full 20m height of the building, and is repeated at 8.8m centres. The southernmost end of the structure supports a series of conventional floor plates, designed to house a 250-seat performance space ? a valuable resource in a town that hasn’t had a theatre for 40 years ? as well as offices and a restaurant. However, for two thirds of its length it is occupied more intermittently.
Looking up from the ground floor foyer, we are presented with a Piranesian assembly of sculpturally articulated objects. At the very top level hang a series of platforms linked by bridges. Their undersides are faced in moulded glass-reinforced plastic, a material which is carried up to form balustrades. These elements, which the architect dubs “lily pads”, were originally intended to provide the offices of Jubilee Arts, but with that organisation’s demise, now the intention is for them to be let commercially. How attractive an offer this will prove given that the plan is at once extremely contorted and resists the introduction of walls remains to be seen.
Almost everything lower down is publicly accessible. We begin the journey by taking a lift to the third floor and discover to our left a huge expanse of empty “multi-functional” space, something this building seemingly has in acres. In the original plans, this was to be a restaurant, a facility that would complement the very substantial ground floor cafe, but when the business plan was re-evaluated, that idea was scrapped. Given the experience of the New Art Gallery in Walsall, where the top floor restaurant closed two years ago, this seems altogether wise. There, the administration found keeping the gallery open in the evenings so that the restaurant could operate was unsustainable. More fundamentally, the local economy couldn’t support such a high-end venue.
Extraordinary challenge
The paying experience begins when we turn right. Its contents were developed after the building design had been fixed, a task that clearly represented an extraordinary challenge both for the curators and the exhibition designer, Ben Kelly. What they were presented with was a 350m-long ramp which spirals down to the ground floor, picking up a series of interior spaces en route. Walls are notably few, but The Public was never intended as a conventional gallery. Its brief was conceived at a moment when a generation of artists were beginning to engage with the creative potential of digital technology ? a development that suggested the possibility of a new kind of art space. Accordingly, the dozen exhibits that have been specially commissioned for the first show are all of a digital nature, and each involves some element of visitor interaction.
On paying, we are issued with a radio frequency identification tag which enables us to be recognised by the digital exhibits along the route. At the start, we are asked to provide various pieces of information about ourselves to which the exhibits then respond. For example, we are invited to say our name backwards, the recording later being played back to us as part of a sound installation. Other exhibits offer the opportunity to create a self-portrait as a digital “flower”, or to target complimentary messages at other visitors in the building.
Along the route we also encounter the “sock”, the largest of Alsop’s free-standing volumes, which houses two rooms, one above the other, where temporary exhibitions can be staged. Having undergone some brutal value-engineering, the detailing is fairly horrific, but its limitations go deeper than that. Both inside and out, the walls are facetted to the point that only free-standing work can be presented. A film is currently being shown in each space. Finally when we reach ground level, we discover a merchandising desk and the opportunity to buy a CD-rom containing the “digital portfolio” we have built up over the course of our visit. We can also use the information to generate a bespoke design for a T-shirt or mug.
For the life of me, I can’t see how The Public has a viable future. My doubts stem not from the extent to which the project has departed from its original vision, but from the extent to which it has adhered to it. Certainly, there are many moments walking around the building when one encounters elements that have been completed to a standard that the original architect would find distressing. Ultimately, however, Alsop’s “jumble sale” aesthetic accommodates these lapses without destroying a sense of the whole. Flannery & de la Pole has done a reasonable job in the most testing of circumstances but its role has really been that of deckchair attendant on the Titanic.
“Ultimately, Alsop’s ‘jumble sale’ aesthetic accommodates lapses in quality”
The original vision was founded on three spectacular misjudgments, any one of which might have doomed the project. Taken together, they surely guarantee it. The first was the decision to build such a large facility. The scale of many of the regional arts buildings commissioned in the first flush of lottery funding ? the Baltic, the New Art Gallery in Walsall, and the Lowry ? has proved extremely problematic. Lessons have been learnt and ambitions downscaled: the Marks Barfield-designed Lightbox, which opened in Woking last year cost £7million; Rick Mather’s Towner Art Gallery in Eastbourne will cost £8.7 million; while Chipperfield’s £20 million Hepworth gallery in Wakefield is at the very top end of the scale. The Public is a relic of an earlier culture of funding, and after the first few months of operation, is surely never going to feel remotely busy. And for a building predicated on the interaction of its users, that is a fairly fundamental failure.
Fun palace
While responsibility for that error lies ultimately with an inexperienced client and gullible funders, the second misjudgment was very much that of the architect. Writing recently in The Guardian, Steve Rose likened The Public to the Fun Palace, the seminal unbuilt project by Alsop’s mentor, Cedric Price. There are certainly parallels. Price’s 1960-61 scheme was also billed as a community arts facility that would put public participation at the core of its mission. Its marketing material instructed visitors on its use in enticingly libertarian terms: “Choose what you want to do ? or watch someone else doing it. Learn how to handle tools, paint, babies, machinery, or just listen to your favourite tune. Dance, talk or be lifted up to where you can see how other people make things work. Sit out over space with a drink and tune in to what’s happening elsewhere in the city. Try starting a riot or beginning a painting ? or just lie back and stare at the sky.”
The project’s recipe of large-span steel frame, distended circulation and free-floating pods and platforms has clearly also proved of interest to Alsop. However, in Price’s vision, this language served more than a rhetorical role. The Fun Palace was to be a building that would undergo continual transformation in response to its users’ emerging needs. Its primary structure was fixed, but the elements that inhabited it were mobile and sacrificial. In Alsop’s hands, the Fun Palace’s vocabulary has ossified into the polar opposite of Price’s idea ? a work of tyrannical spatial specificity.
This is particularly bewildering because The Public is a building that has been designed to display an art form that is still in its infancy. In such a context, providing an environment that lends itself to ongoing change and reinterpretation should surely be of paramount concern. In fact, the building struggles to accommodate the needs even of today’s generation of artists. One looks in vain, for example, for a single neutral space where an artist could create a large-screen immersive environment. Likewise, one might imagine that a space that allowed work to be conceived in relation to the landscape of the wider city would be a valuable resource, but no such space exists. What there are, in abundance, are conventionally scaled monitors, mounted either on the ramp’s handrail or on a series of steel “trees”.
Which brings us to the third critical problem. While The Public may be no Fun Palace, it so happens that in the course of the 15 years since Sylvia King first mooted the idea for the building, a structure has been built that corresponds to Cedric Price’s vision in almost every key respect. It is a place where people from all walks of life can share ideas, participate in creative activities, learn about every subject under the sun, listen to music, fall in love, and yes, even start a riot. In the age of the internet, what on earth is The Public for?
In the five years since work began on site at West Bromwich, the internet has entered an era commonly referred to as Web 2.0, the defining characteristic of which is exponential growth of user-generated content websites such as Wikipedia, Facebook and YouTube. Any one of these sites enables its users to engage the wider world in a creative dialogue in ways that leaves The Public looking positively antique.
In fairness, I should note that a fair part of the exhibition was ? bizarrely ? not yet up and running in time for the press view. But for the place to succeed, it will need to offer the visitor different experiences from those that they can have online. Almost everything I saw could have sat just has happily on a website.
A website also has the distinct advantage that it can be regularly updated. Of the works on show in The Public, the majority will be renewed only every three years. Quite how such a strategy will serve to lure visitors back for repeat visits is a mystery.
But don’t let me put you off. You’ve paid for this calamity, so you’d do well to get at least a fraction of your money’s worth. My only advice would be, if you are going, to go soon. It really needs the business and it won’t be there forever.
그리드형
'REF. > Interior' 카테고리의 다른 글
| *컬러풀 샵 [KUBE] Tangy Sweet's cutting edge design (0) | 2008.08.11 |
|---|---|
| * 사선의 미학 오피스 [SMC Alsop Asia] Raffles City Beijing sales office (0) | 2008.08.11 |
| *어반 테라피 스파 샵 [Stanley Saitowitz] Mizu spa (0) | 2008.07.08 |
| *유러피안 스타일 시네마 [ Ramin Visch ] Cinema Het Ketelhuis (0) | 2008.07.02 |
| [ Cinimod Studio ] SNOG frozen yogurt shop (0) | 2008.06.29 |