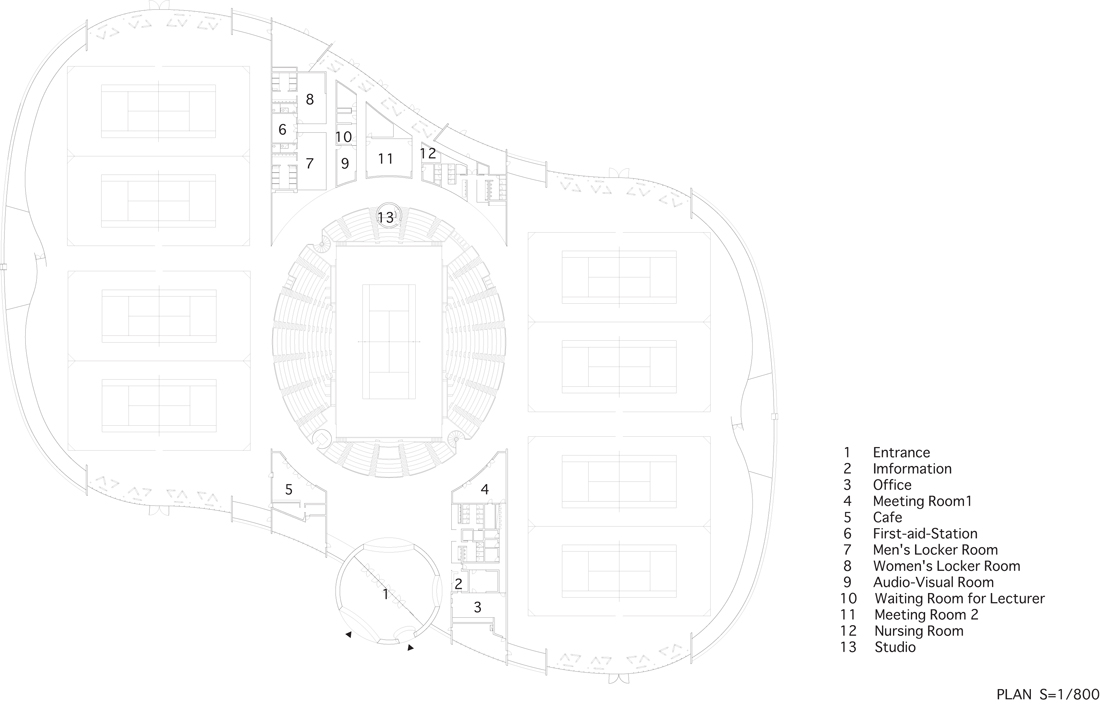
Architects: Shuhei Endo
Location: Hyogo, Japan
Collaborator: Wataru Horie
Project year: 2008
Client: Hyogo Prefecture
Consultant: Masashi Ouji,Design-Structure Laboratory (structure) / Setsubi Giken (service)
Structural System: Steel truss
Site Area: 1,124,000 sqm
Constructed Area: 16,168 sqm
Complex functioned vast indoor space
This complex is to serve as an emergency staging area in case offuture disaster. Relief operations require a vast space enables assumed/ un-assumed activities in case of emergency. In Hyogo Prefecture, ithas been prepared for various disasters from the experience of theGreat Hanshin-Awaji Earthquake. The site is improved as ‘Miki DisasterManagement Park Beans Dome’ which is for a stronghold of emergentoperation. It was a perquisite condition to combine a function ofsports activities with original function from the beginning of thisproject so that this complex is combined with tennis courts for regularuse to utilize this vast space. This complex was required to lookthrough the space of nine tennis courts including a center court of1,500 seats. Generally, when a building with many seats is constructed,several legal restrictions are imposed. Many difficulties have beenoccurs on the process of creating the entire space without any barrier.In the middle of the dome, the centre court has been sunken 6m belowground level to clear this restriction. A standard space frame systemcovers the required space to obtain this vast space. Although this domeis used as tennis courts usually, in case of emergency, lorries arerunning in the dome and tents are pitched for relief and rescue corps.Though it is an interior space, at the same time, it is also utilizedas an exterior space in terms of scale and property. Four largeentrances are inserted to allow comings and goings of the lorries.Apart from them, another entrances are installed at entrance dome andback yard.
Controlling of Interior Environment by Exterior wall
The continuous surface of roof and wall is covered with plants onartificial soil in which the bark of Japanese cedar and cypress aremixed. Mixed soil with plant seeds of 10 kinds is sprayed on the slantof 70°in maximum. At the beginning of the spraying, the state of thesurface was just black soil. After a half year, the plants becomesgrowing. This plant glasses of surface offers a necessary result ofinsulation at the area of user’s activities. The plants covers thebuilding up to the height of 20m on the south side. On the north sidein which the direct ray is small, it covers up to the height of 4m. Theresult of insulation by this plant glasses is effective, so that thetemperature of inside of the dome is approximately 30℃, when thetemperature of outside is 40℃ during high summer. Normally largeinterior space requires artificial lighting even during day time. Here,it obtains the required illumination by providing three large top lightto reduce the energy consumption of artificial lighting. Shading sealwas pasted on the glass to reduce the temperature increase by directrays of sun, in addition to this, louver openings are installed forgravitational ventilation around the top lights.
Embodiment of Necessity
Though this architecture is complex programs, the function is verysimple, so that we tried to embody the required necessityrealistically. Asymmetrical plan was adopted necessarily, for thereason of the structural stability which bases on that part of the siteis developed land of slant and requirement of the vacant space for theactivity at backyard. And this asymmetry is realized with continuousprovision of system truss which has certain regularity. Theseselections are not for realizing historical longing or ideal whichtends to fall into when imaging architecture, but for maximumembodiment of required necessity, searching for freedom which doesn’tprevent the activity, and the motive of this architecture. It is alsonecessity of present confronting the diversification of globalenvironment and the threat of nature.
'REF. > Architecture' 카테고리의 다른 글
| [ Jose María Saez ] San Juan House (1) | 2008.10.01 |
|---|---|
| [ BIG ] Walter Tower (0) | 2008.09.30 |
| [ Herzog & de Meuron ] Le Projet Triangle (0) | 2008.09.30 |
| [ JSA ] Mortensrud church (0) | 2008.09.29 |
| [ Snøhetta ] Petter Dass Museum (0) | 2008.09.29 |










